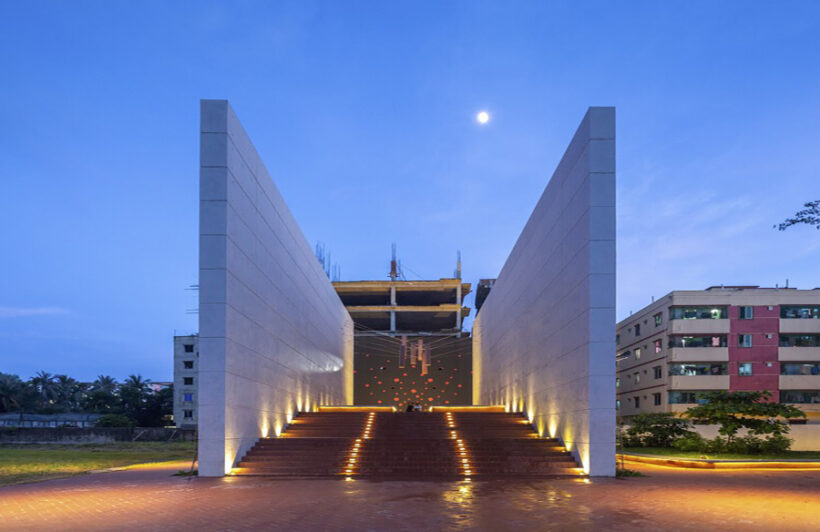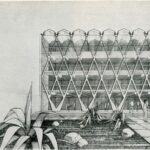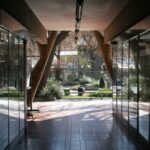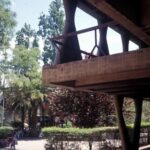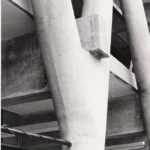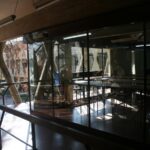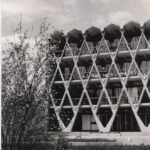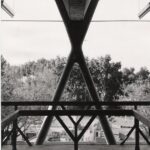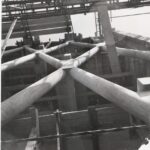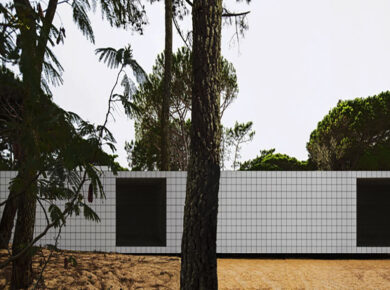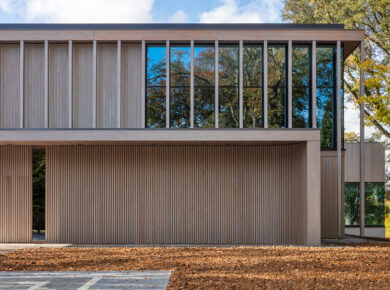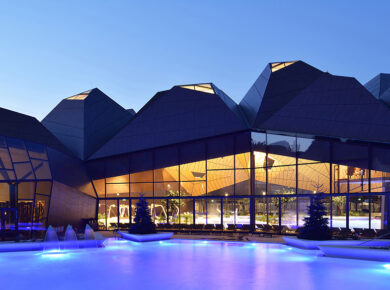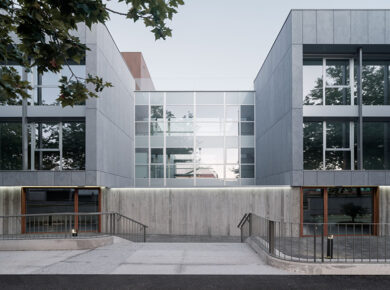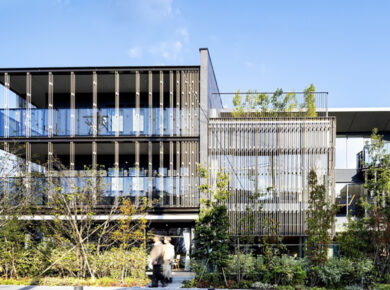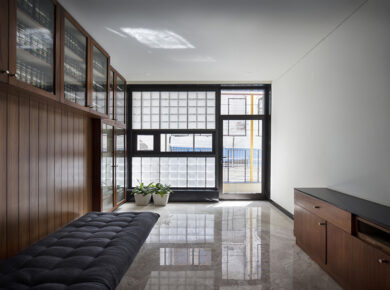Embodying 1960s Argentine Architecture
The Faculty of Architecture at the University of Mendoza stands as a distinctive emblem of Argentine architecture in the 1960s. Designed by the architect Enrico Tedeschi, who also served as the founding dean of the institution, this building captures attention with its facade, evoking interpretations ranging from organic tree shapes to human figures.
National and International Recognition
Situated in Mendoza, the significance of this architectural marvel extends beyond national borders. In 2015, the Faculty of Architecture was chosen for the prestigious exhibition “Latin America in Construction: Architecture 1955 to 1980” at the Museum of Modern Art (MoMA) in New York City, solidifying its international acclaim.
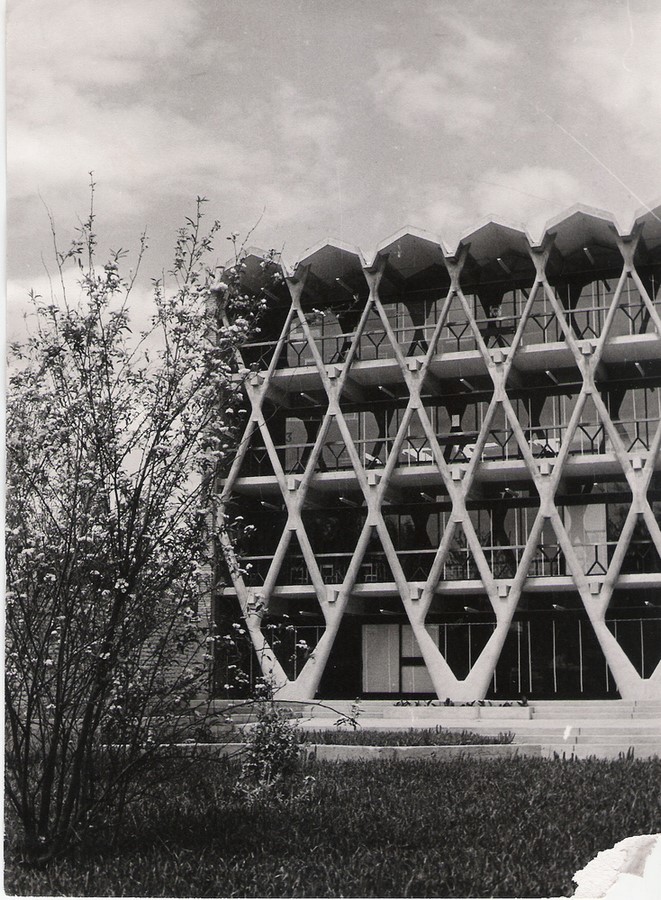
Enrico Tedeschi: Architect and Client
Enrico Tedeschi, an Italian architect who arrived in Argentina in 1948, played a dual role as both the designer and client of the Faculty of Architecture. His contributions to Argentine urban planning were notable, particularly in Tucumán and Córdoba, before settling in Mendoza in 1960. Tedeschi’s expertise reflected in his attention to details such as sunlight, ventilation, tree planting regulations, and urban visual perspectives.
Monumentality in Design
The building’s strategic placement towards the rear of a deep lot creates a spacious public entrance area. Elevated above sidewalk level, it achieves a sense of monumentality without resorting to drastic changes in scale. The architectural finesse and Tedeschi’s vision are evident in the thoughtful integration of the structure with the natural elevations of the surrounding area.
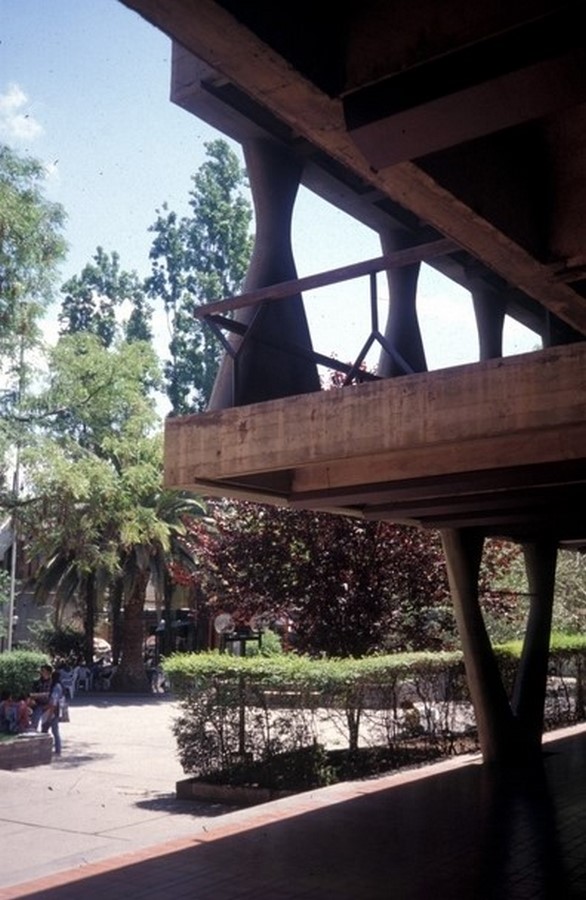
Prefabrication as a Design Language
The Faculty of Architecture’s technological prowess is a highlight, incorporating prefabrication methods throughout the building’s elements. The structure, envelope, solar control, language, and functionality are seamlessly addressed through a prefabricated concrete structure. This external shell, featuring perpendicular slabs, accommodates the required workshop levels with precision.
Sculptural Quality and Locally Sourced Materials
Notably, Tedeschi’s foresight to design using locally produced materials contributes to the almost sculptural quality of the building. The prefabricated concrete structure, an industrial element, achieves a finish of remarkable craftsmanship. The scarcity of components utilized in the construction adds to the uniqueness of the Faculty of Architecture.
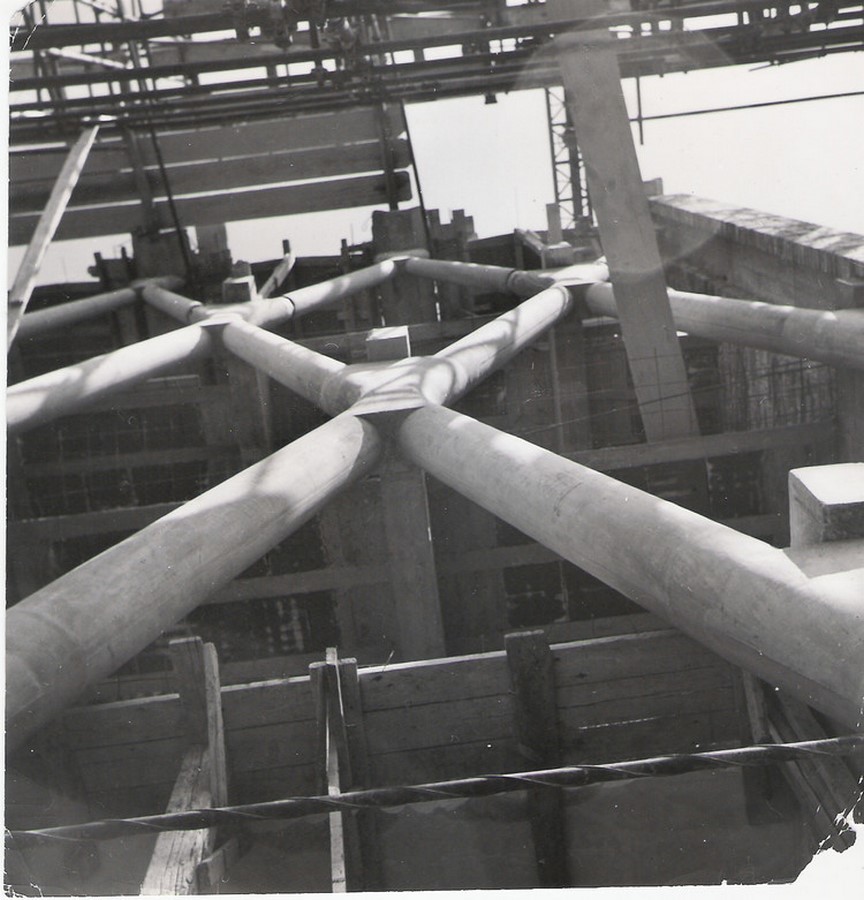
Functional Elegance
Functionally, the building boasts open floors with strategically aligned service areas. The symmetrical design, disrupted only by a simple staircase, exemplifies Tedeschi’s commitment to simplicity and functionality. The staircase, composed solely of steps and beams, serves as both a functional and aesthetic element within the architectural composition.
Timeless Reflection on Form and Function
Enrico Tedeschi’s vision of the structure as a generator of form remains relevant and impactful. The Faculty of Architecture, still in use today, invites contemplation on achieving efficient and economical solutions that respond to climate considerations while creating a cohesive and impactful architectural image. It stands as a testament to the harmony between form and function, deeply rooted in its environment and context.
