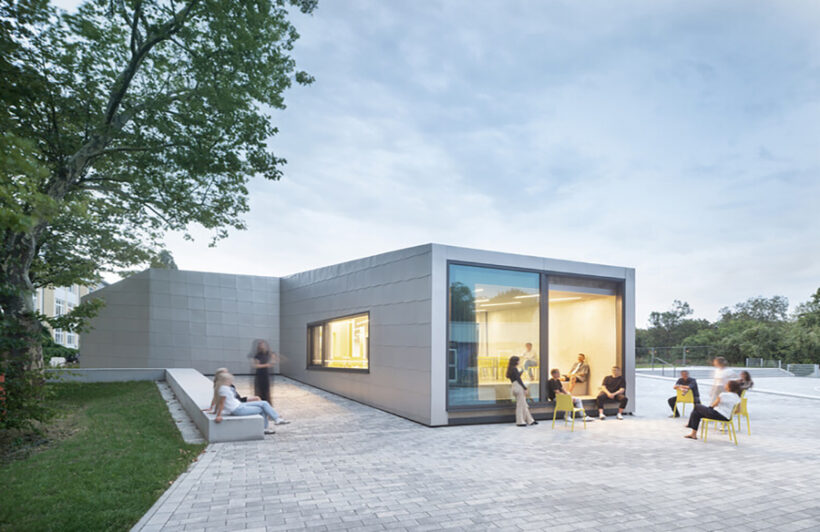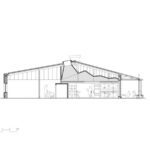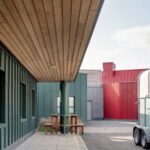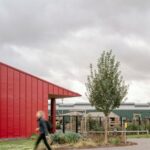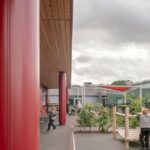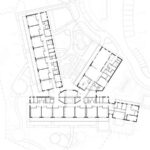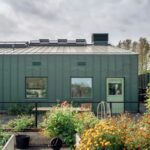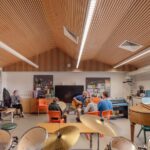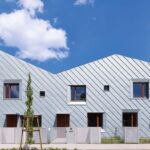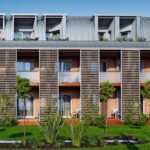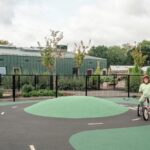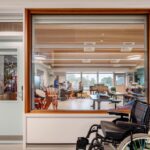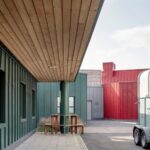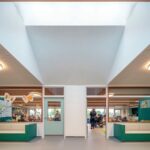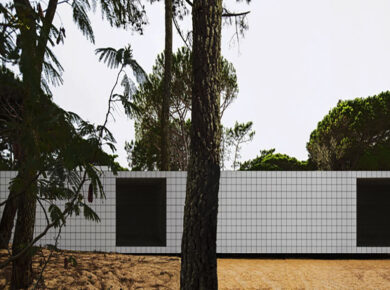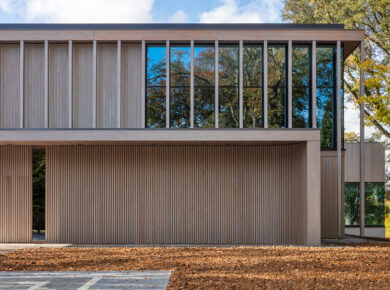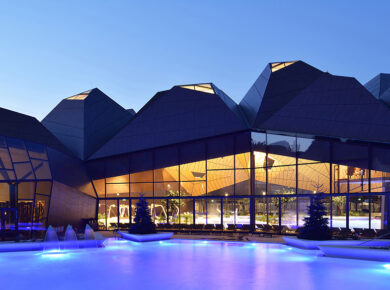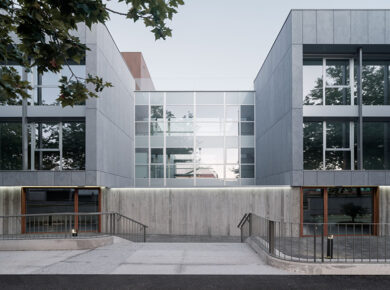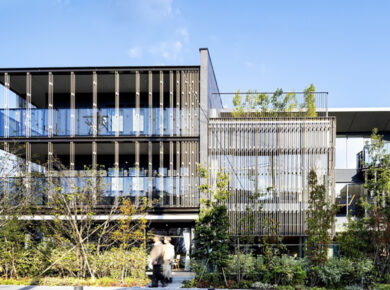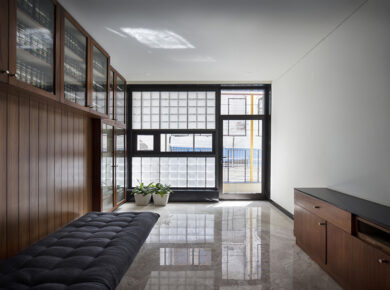Innovative Architecture by Curl la Tourelle Head Architecture
In 2021, Curl la Tourelle Head Architecture showcased its exceptional design prowess with a school project in the United Kingdom. Spanning an impressive 3000 m², the school caters to pupils aged 3 to 19 with special educational needs and disabilities, 80% of whom are wheelchair users. The architects successfully tackled the challenge of creating a secure, welcoming, and inclusive learning environment with a distinct noninstitutional feel.
Ethereal and Practical Design Brief
The school presented a unique dual brief to the design team – an ethereal vision and a practical requirement. The objective was to craft an environment that not only met the practical needs of the students but also exuded a welcoming atmosphere. Recognizing the special needs of the pupils, the architects embraced the challenge with creativity and sensitivity.
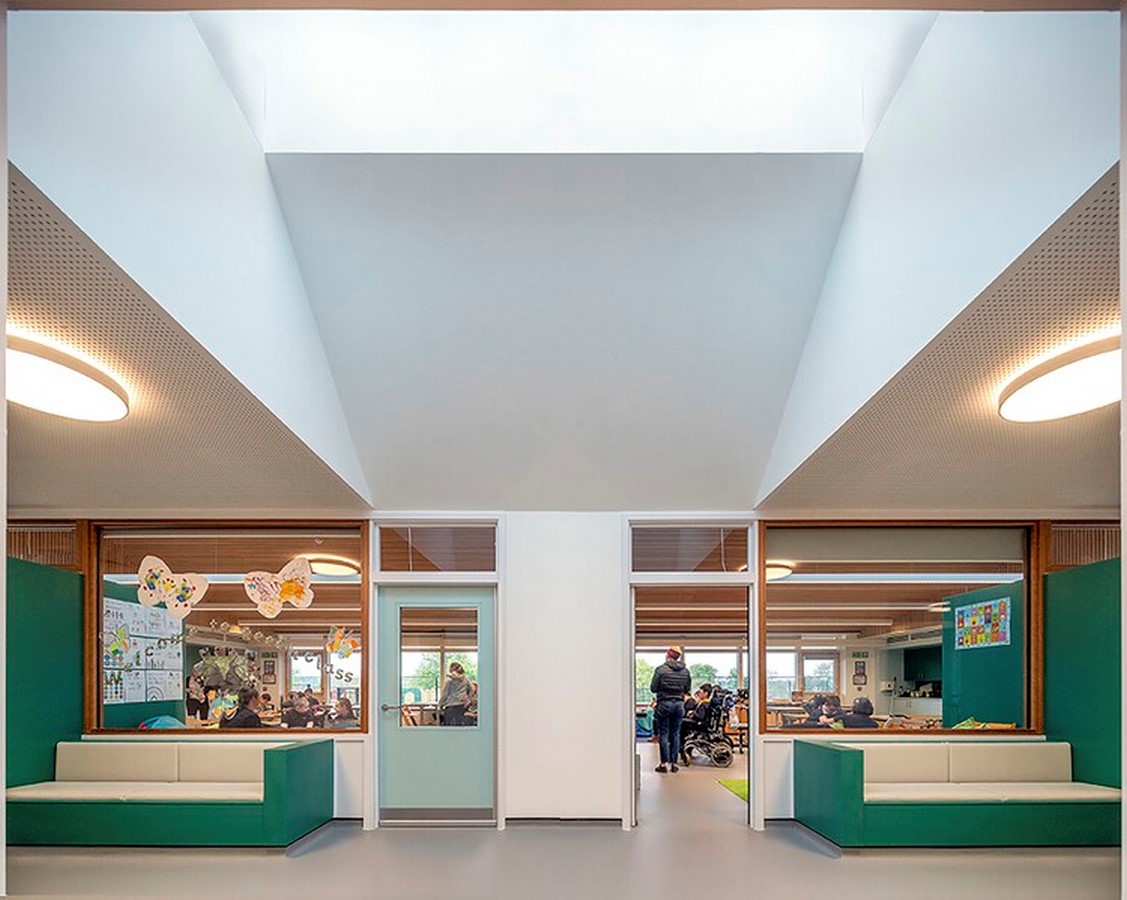
Architectural Marvel Recognized by AJ Judges
The project earned the prestigious title of ‘School of The Year’ from AJ judges, who praised its extraordinary qualities and “real calmness about the place.” The architectural ideas, executed with confidence and sensitivity, manifested in a single-story pitched roof design reminiscent of a great barn or tent. This structure elegantly organized various spaces and activities, accommodating everything from formal lessons to trampolining and physiotherapy. Sheltered play spaces and views of the parkland were incorporated into all classrooms, fostering a strong connection between students and nature.
Inclusive Spaces and Environmental Considerations
Wide corridors with breakout spaces encouraged incidental interactions while providing resting places for pupils. The use of color as a wayfinding device and mood enhancer was a consistent theme throughout the design. Environmental control was effectively addressed through strategic building orientation, large overhanging eaves, and natural ventilation, impressing the AJ jury during their visit on one of the hottest days of the year.
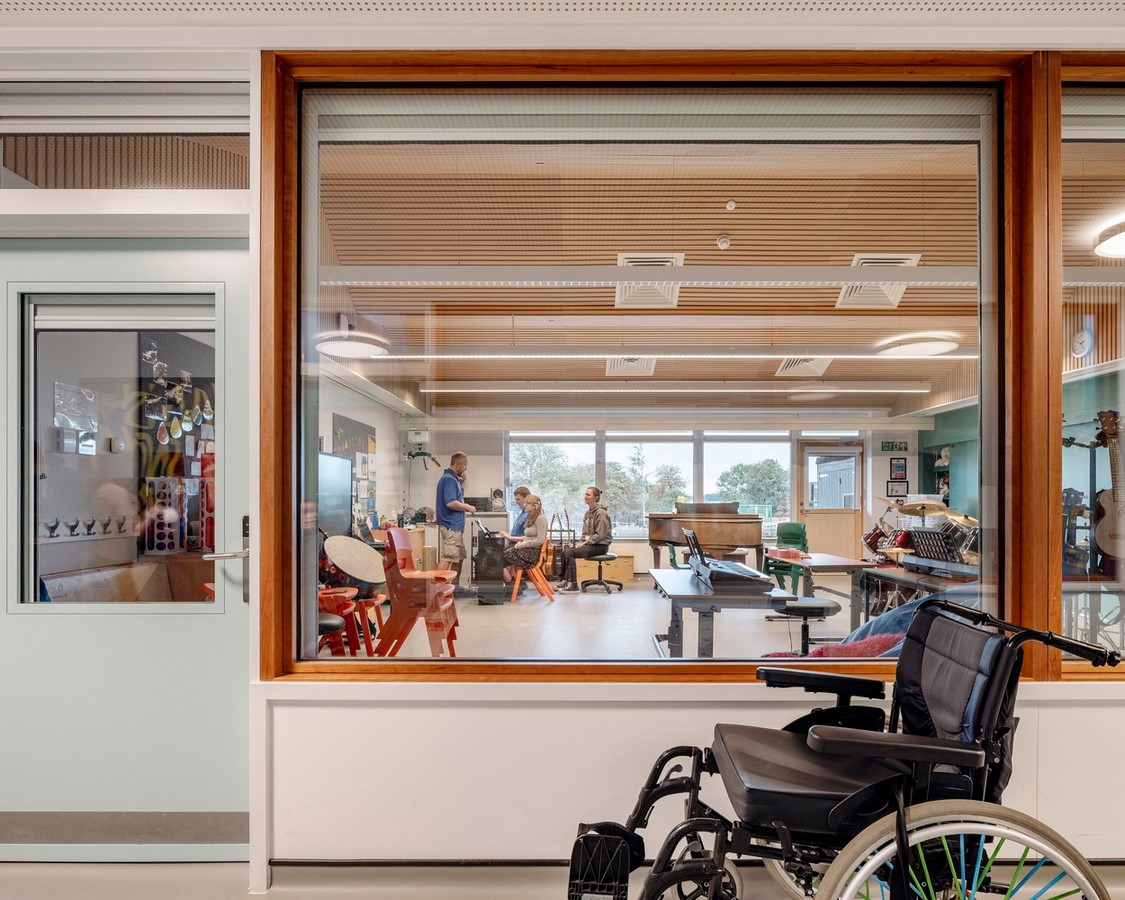
Hybrid Construction and Collaborative Workshops
The school’s hybrid main frame, combining steel and exposed timber trusses, utilized skylights to flood general learning spaces, the main hall, and the dining room with ample daylight. Design workshops involving students, staff, and the park community played a crucial role in decision-making regarding space planning, material choices, and wall finishes. Notably, the trampoline room was strategically placed at the center of the plan based on these collaborative discussions.
Reflecting the Surroundings Through Cladding
The architectural choices extended to the exterior, with green zinc cladding mirroring the agricultural setting and robust terracotta tiling in a matching color facing the outdoor teaching areas. The community wing, positioned deeper into the site, stood out with deeper red cladding, emphasizing its significance in the community.
In conclusion, Curl la Tourelle Head Architecture’s design for this inclusive school not only met the practical needs of its students but also garnered recognition for its architectural excellence and sensitivity towards creating a calming and welcoming environment. The ‘School of The Year’ award rightfully celebrates this innovative and inclusive educational space.
Photographs: Kilian O’Sullivan Manufacturers: Investwood, RHEINZINK, Stil Acoustics, Tonality, Velfac Landscape Architects: Faithful & Gould Services Engineer: Method Consulting Structural Engineer: Price & Myers LLP
