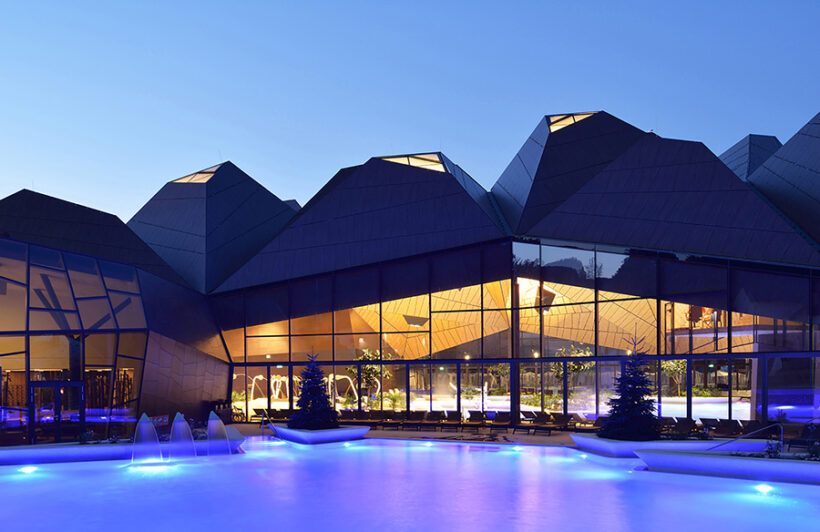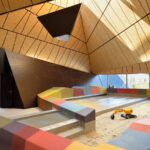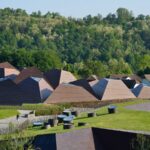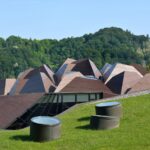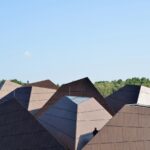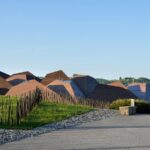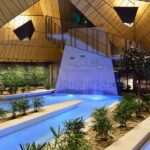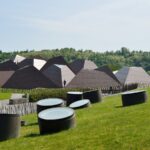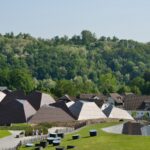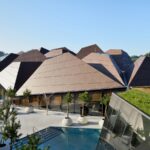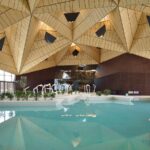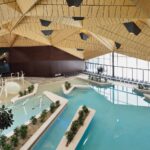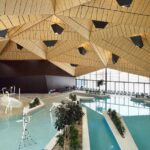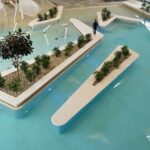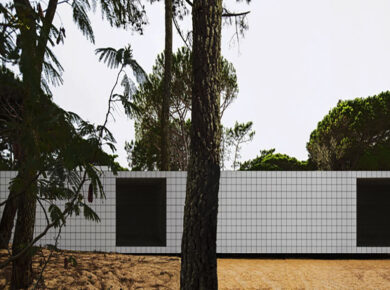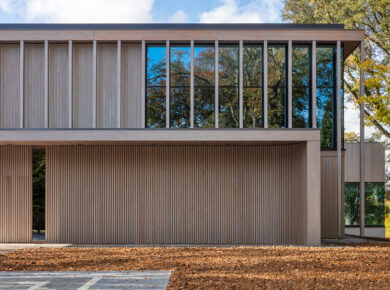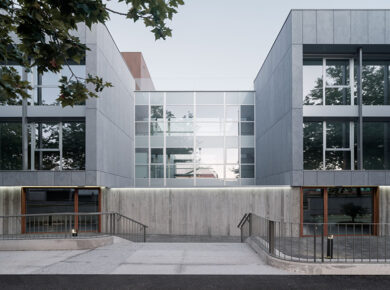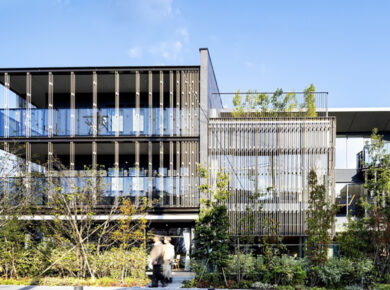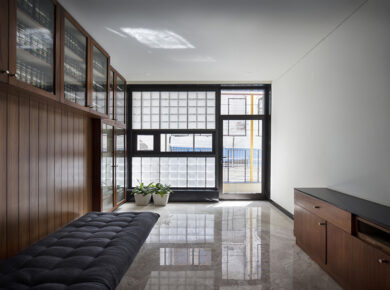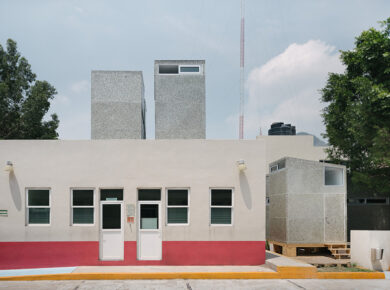Termalija Family Wellness marks the culmination of Enota’s extensive work at Terme Olimia over the past fifteen years, signifying the transformation of the complex into a modern thermal spa oasis from its origins as a traditional health center built in the 1980s. This evolution has been characterized by a gradual progression, with each phase responding dynamically to evolving needs rather than adhering to a predetermined development plan. Each new addition to the complex was initially perceived as the final installment, reflecting a flexible and adaptive approach to development.
Redefining Space and Integration with Nature
In contrast to conventional expansion practices that often result in disjointed structures, Enota’s strategy prioritized both functional enhancement and urban integration with each new building. Efforts were made to seamlessly blend the new constructions with the natural surroundings, fostering a harmonious relationship between built environments and the pristine landscape. The goal was not merely to fill space but to forge deeper connections with the surrounding nature, enriching the overall experience for visitors.
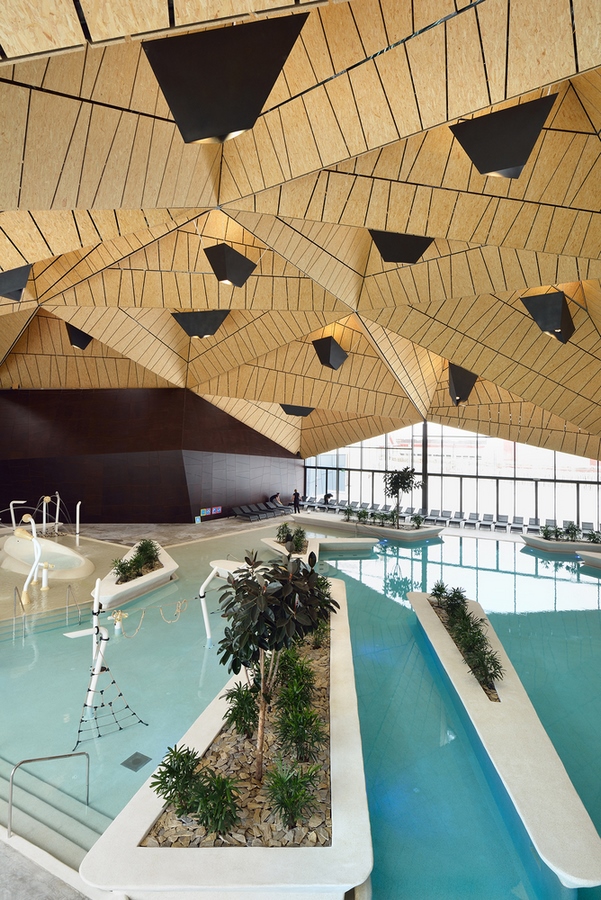
Addressing Challenges and Enhancing Guest Experience
The conception of Termalija Family Wellness arose from the need to address existing challenges and align the thermal content and design with contemporary standards. The previous winter covering of the outdoor pool posed logistical difficulties and disrupted the holistic experience of the complex. Moreover, disparities between the old and new sections prompted guest dissatisfaction, underscoring the imperative for uniform service quality. Enota’s proposal for the Termalija Family Wellness emerged as a solution to these concerns, bridging the divide between past and present while elevating the guest experience.
Harmonizing Scale and Form with Vernacular Context
Unlike previous projects that utilized cut-and-fill techniques to integrate structures into the terrain, the scale of Termalija Family Wellness necessitated a different approach. Drawing inspiration from vernacular architecture, Enota crafted a design that harmonized with the surrounding rural landscape. By breaking down the large roof into smaller segments and mirroring the clustered form of nearby buildings, the new structure seamlessly blends into its environment, visually extending the architectural narrative of the complex.
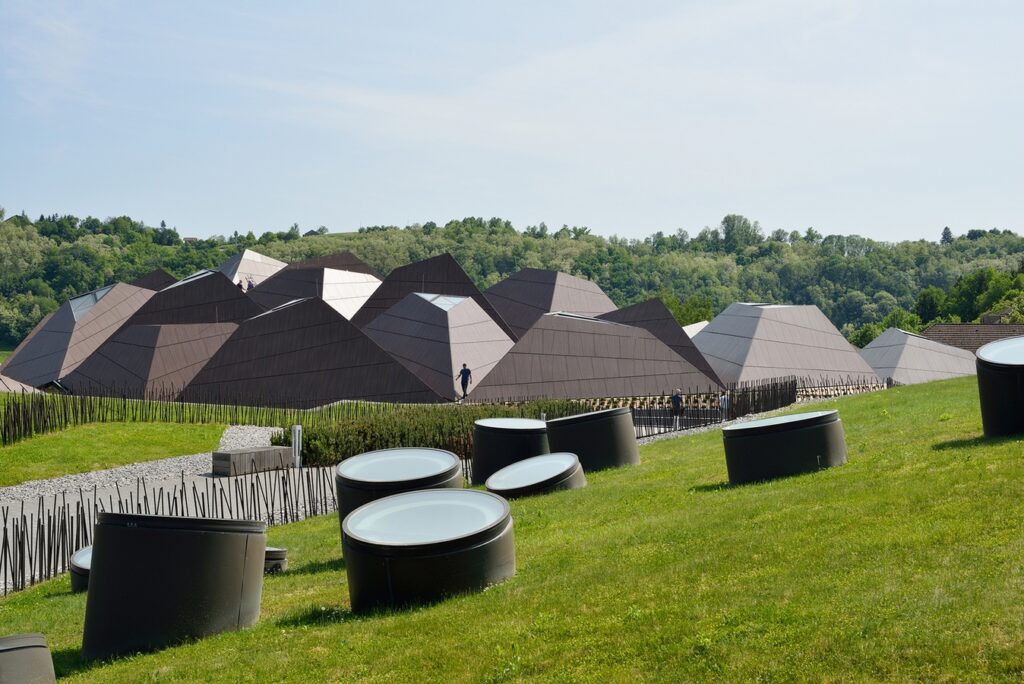
Innovative Solutions for Spatial Fluidity
Enota’s design ethos prioritizes spatial fluidity and adaptability, evident in the dynamic configuration of Termalija’s roof structure. The intricate geometry not only imparts structural strength but also facilitates uninterrupted coverage of the pool area without intrusive supports. Skylights and operable glass facades enhance natural illumination and ventilation, blurring the boundaries between interior and exterior spaces. During the summer months, the roof transforms into a sunshade, preserving the integrity of the exterior while providing shelter for guests.
Conclusion: A Testament to Innovation and Integration
Termalija Family Wellness epitomizes Enota’s commitment to innovation, sustainability, and holistic design. By seamlessly integrating modern amenities with natural landscapes and vernacular architecture, the project redefines the concept of thermal spa experiences. Enota’s transformative vision underscores the potential of architecture to enrich lives and environments, creating harmonious spaces that resonate with the essence of their surroundings.
