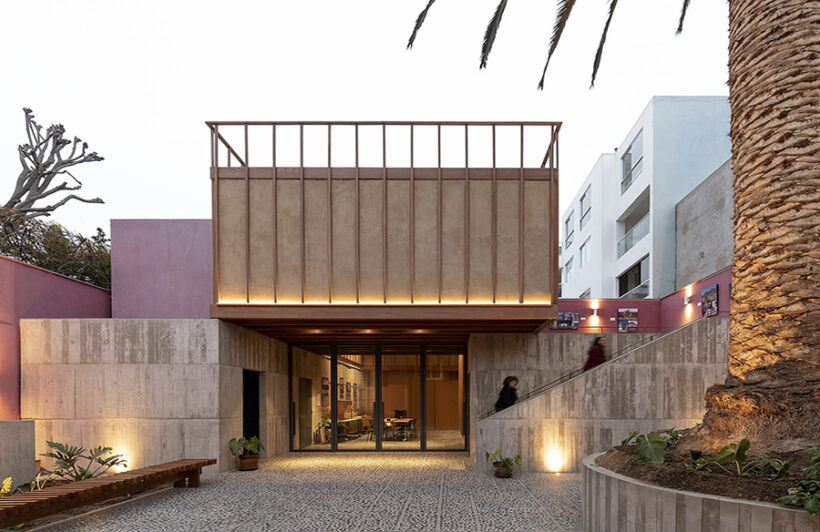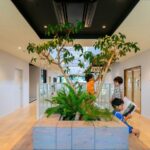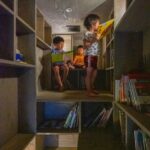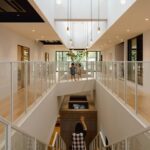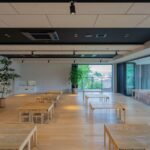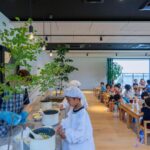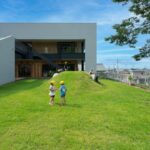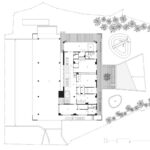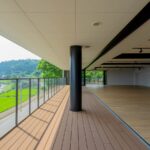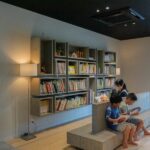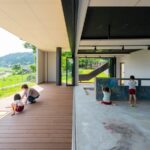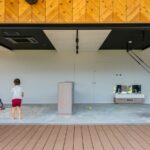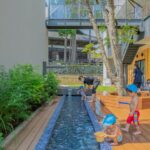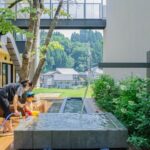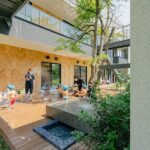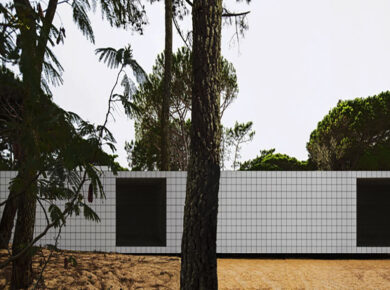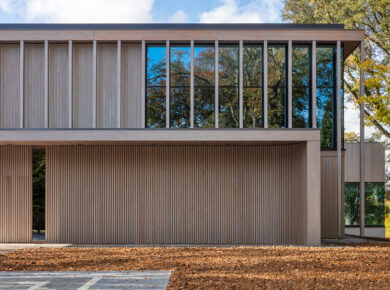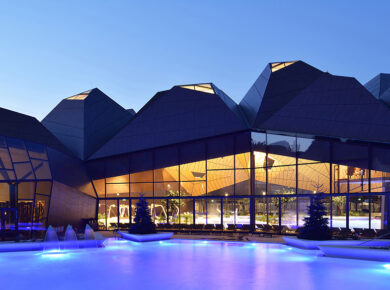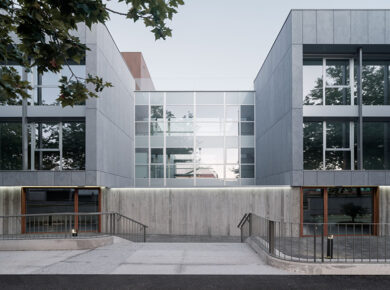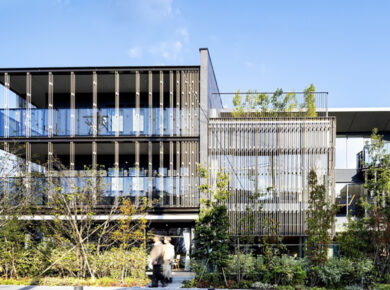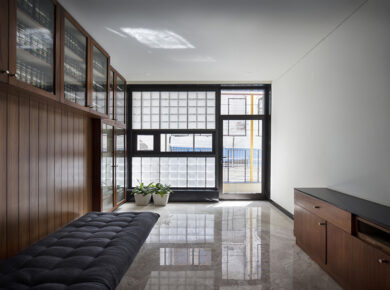A Cultural Oasis in the Wilderness
In the heart of Tokamachi, Japan, where the forces of nature converge, a haven for learning and play has emerged. The ATG Kindergarten and Nursery, designed collaboratively by HIBINOSEKKEI, Kids Design Labo, and Youji no Shiro, stands as a testament to the harmonious integration of architectural innovation and the rich cultural traditions of the region.
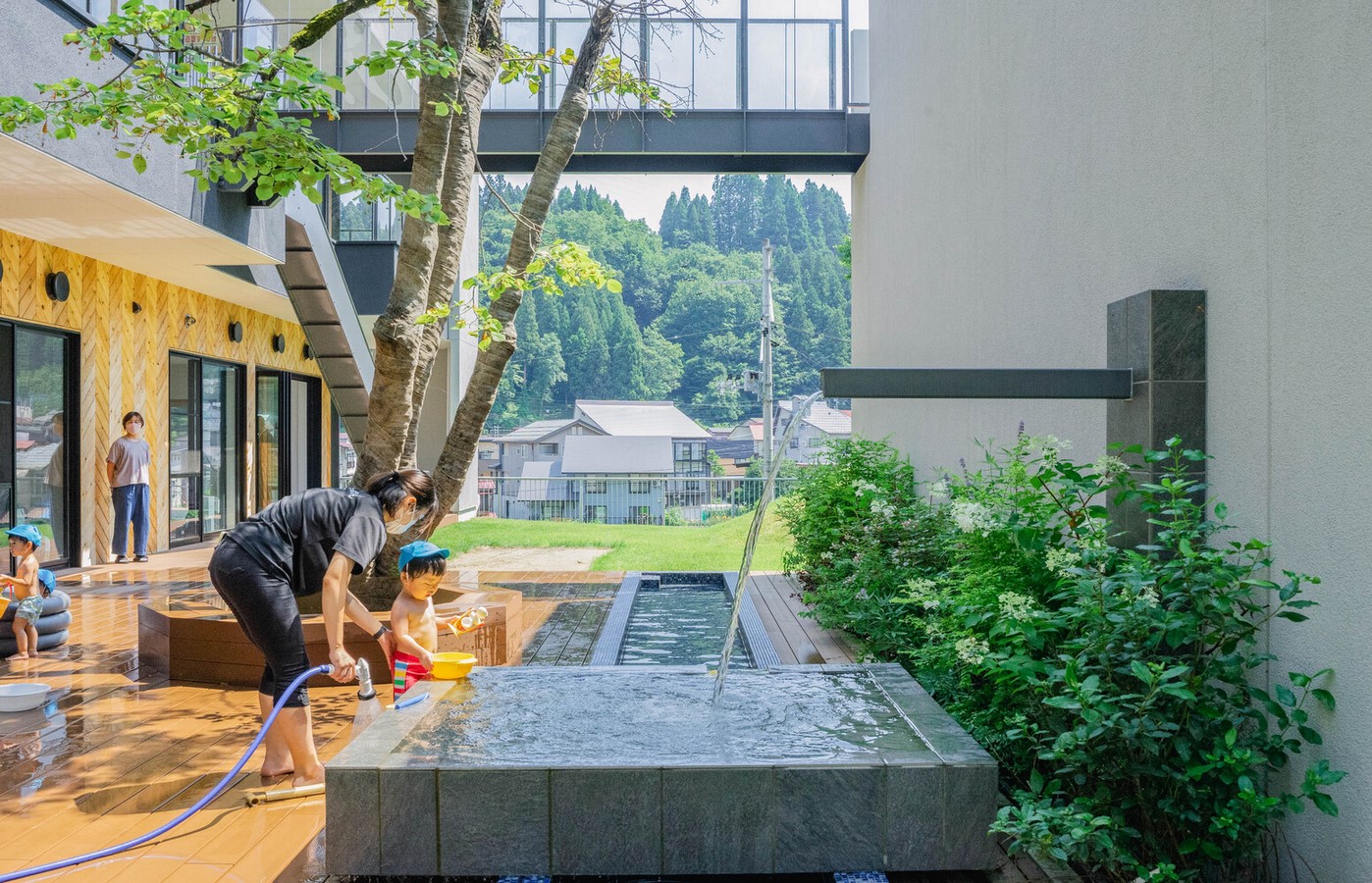
A Year-Round “Honyara-do”
Tokamachi, known for its severe winters and abundant snowfall, boasts a cultural legacy known as “Honyara-do.” This cherished tradition, a communal gathering for eating, playing, enjoying, and learning, has endured through generations. The new school building embodies the spirit of “Honyara-do,” offering a space that transcends the seasons.
Nature-Infused Design for Enriched Play
The external environment, shaped by heavy snowfall, becomes an integral part of the children’s learning and play experience. A surrounding balcony and planned slopes for winter sledding create an environment where the unique characteristics of each season contribute to a more enriched play environment. The design features a large, flexible pilotis, providing a versatile outdoor play space adaptable to any season or weather condition.
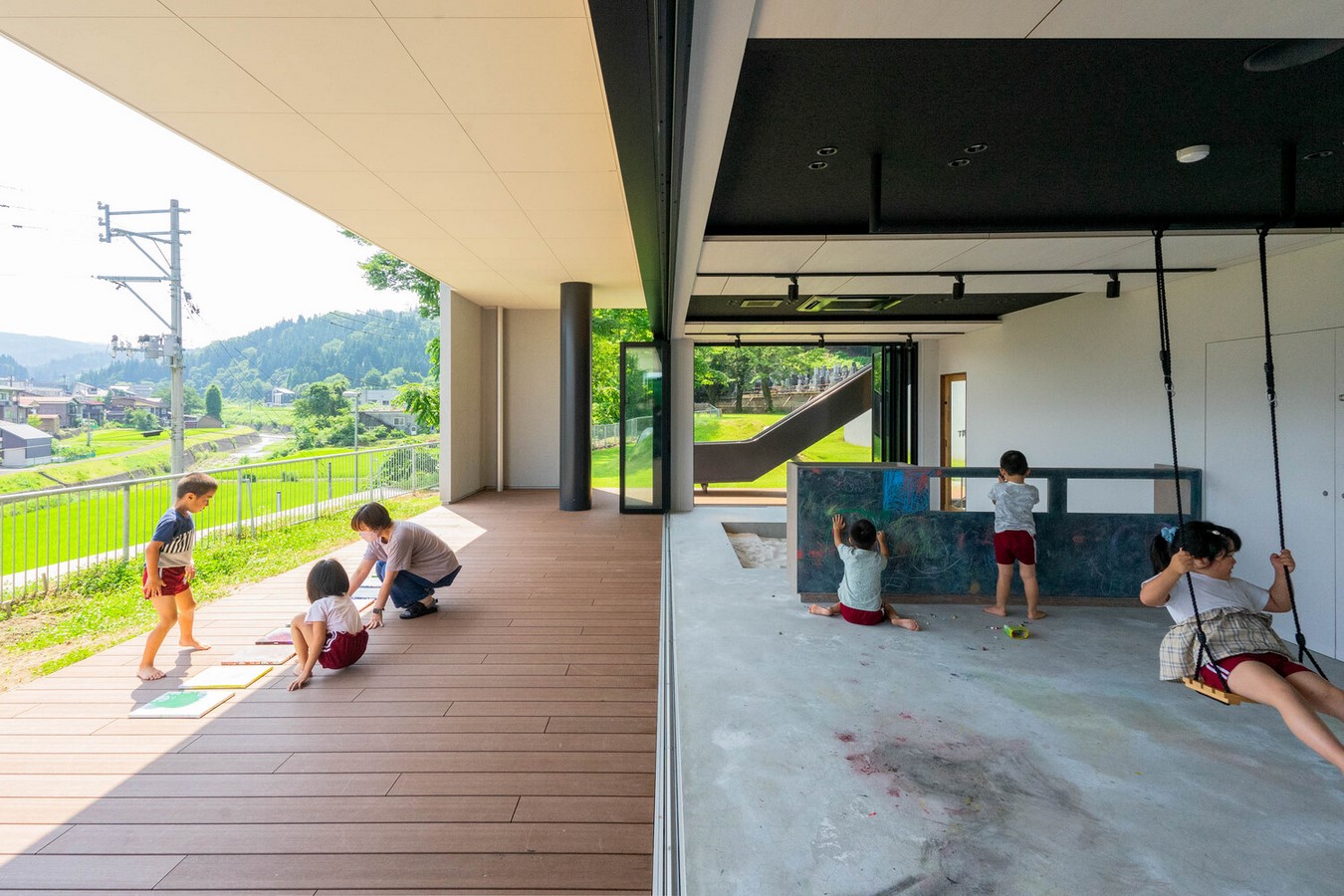
Stimulating Interior Spaces
Inside, the architects have meticulously crafted spaces that inspire and encourage various forms of play and learning. Recognizing the limitations imposed by heavy snow during winter, the design includes a spacious indoor playroom and circulation corridor, ensuring ample physical activity opportunities for the children. Spaces like the atelier and picture book area facilitate creative play and learning throughout the year. The school’s interior offers diverse areas, including a fireplace, water tank wall, and kids’ kitchen, empowering children to choose and engage in activities that nurture their initiative through play.
Cultivating Initiative Through Play
The ATG Kindergarten and Nursery in Tokamachi is a testament to the thoughtful integration of cultural heritage and contemporary design principles. By seamlessly blending the external environment with purposeful interior spaces, the school not only provides a safe and stimulating setting but also cultivates children’s initiative and creativity through play. In every season, this educational oasis stands as a beacon for a holistic approach to early childhood learning.
Photographs: Julien Lanoo Architects: Valode & Pistre Area: 924 m² Year: 2021
