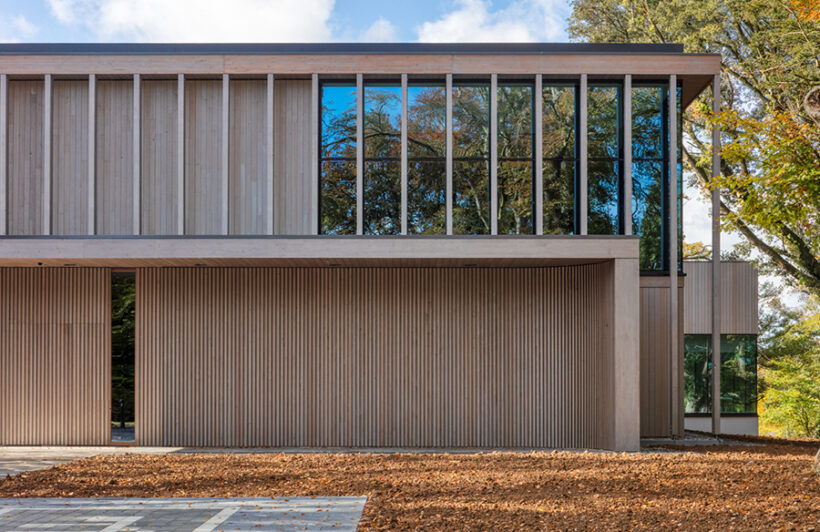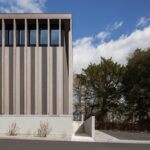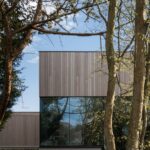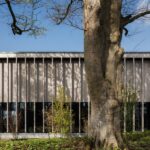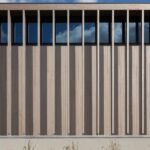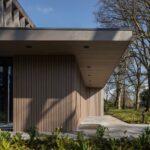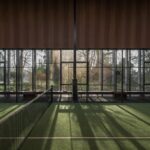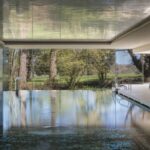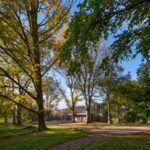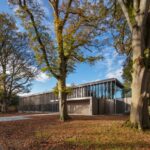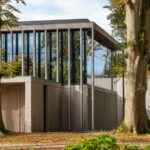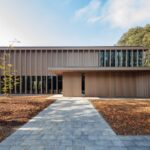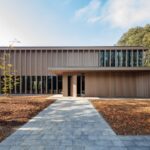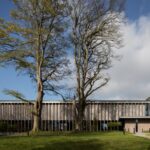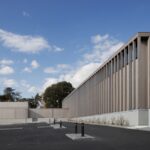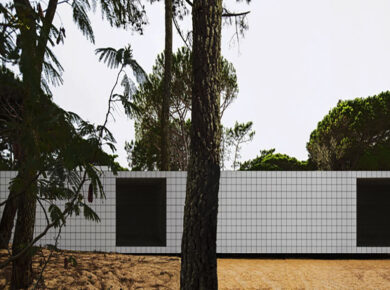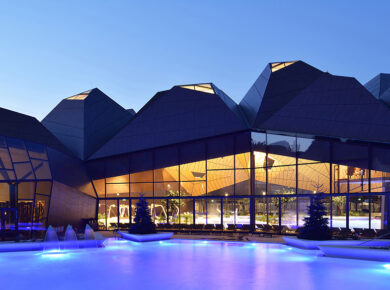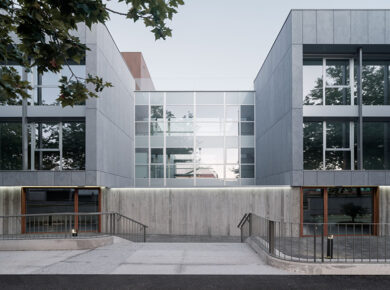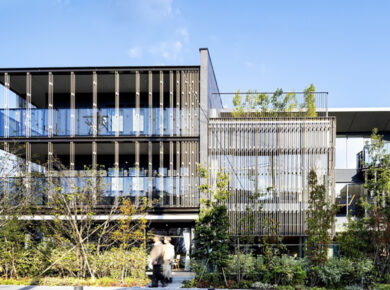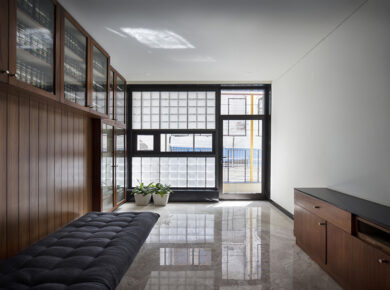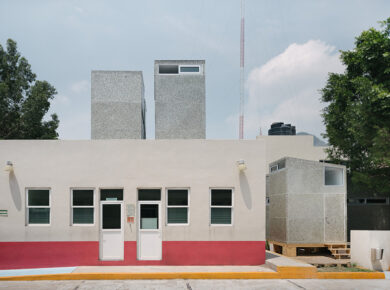Healy Partners Architects have crafted The Padel Club as a testament to the harmonious integration of architecture with its natural surroundings. From its inception, the design was deeply influenced by site-specific factors such as site axes, prevailing winds, solar paths, and existing landscapes, which informed every aspect of the building’s orientation, form, and materiality.
Bridging Nature and Architecture: A Synergistic Approach
Central to the design philosophy was the belief in fostering a symbiotic relationship between nature and human experience. Through extensive use of glazing, the building blurs the boundaries between interior and exterior, allowing occupants to immerse themselves in the surrounding woodlands while engaging in recreational activities. Carefully selected materials such as wood, glass, and limestone further enhance this connection, ensuring a seamless transition between built form and natural landscape.
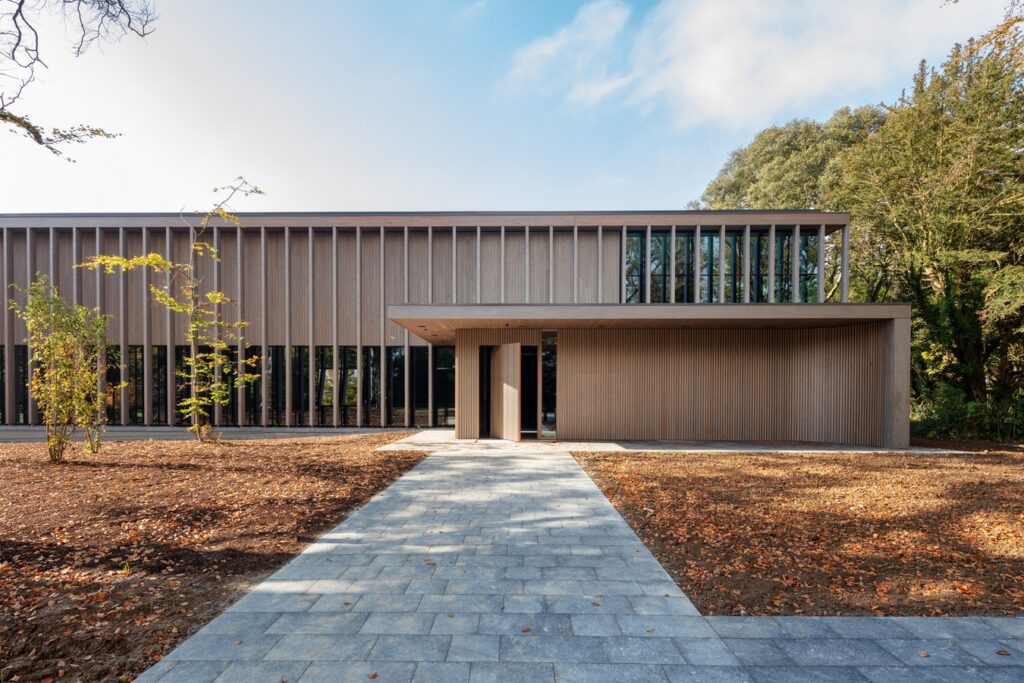
Anchored in the Landscape: The Plinth and Building Mass
The architectural composition of The Padel Club is characterized by a thoughtful interplay between built form and topography. Elevated on a low-lying plinth, the building appears to float above the protected landscape, creating a visual harmony with its surroundings. Divided into three distinct volumes, each volume serves a specific function while maintaining a cohesive architectural language that respects the site’s context and heritage.
Functionality Driving Form: Spatial Organization and Orientation
The internal layout of the building is meticulously planned to offer users a sense of place and orientation while maximizing views of the surrounding landscape. The main volume, oriented East/West, houses reception areas, padel tennis courts, and fitness studios, strategically positioned to capitalize on natural light and panoramic vistas. The gym and studio, located on the first floor, offer guests a unique opportunity to exercise amidst the canopy of mature trees, fostering a dynamic and ever-changing indoor experience.
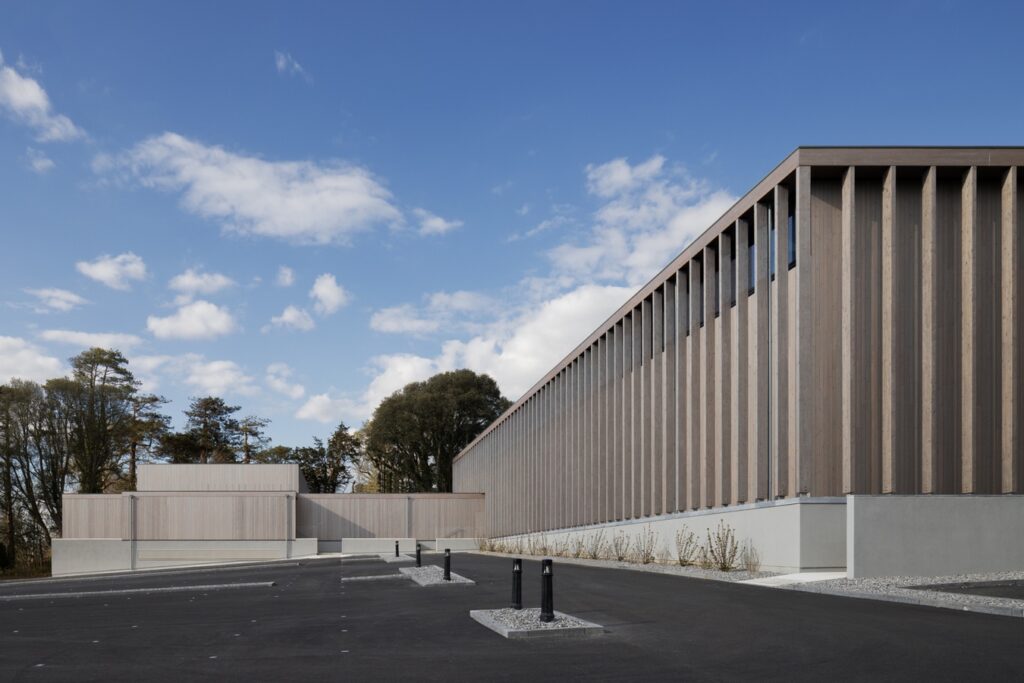
Seamless Integration: Timber Envelope and Landscape Blending
To seamlessly merge with the mature landscape, the external envelope of the building is clad in pretreated timber glue-laminated vertical fins, mimicking the verticality and color of surrounding trees. This not only enhances solar protection and privacy but also ensures visual continuity with the natural environment. The hydro activities volume, opening to the North, offers panoramic views of the Adare Manor landscape while maintaining optimal lighting conditions for indoor activities.
Uniting Elements: Shared Spaces and Private Functions
Connecting the various volumes is a lower volume housing shared spaces such as changing areas and back-of-house facilities. While more solid in form, this volume continues the design language of merging with the landscape, ensuring a cohesive architectural composition throughout the site.
In essence, The Padel Club embodies a holistic approach to architectural design, seamlessly integrating with its natural surroundings while prioritizing functionality, sustainability, and user experience. By embracing the inherent qualities of the site, Healy Partners Architects have created a timeless and harmonious architectural masterpiece that celebrates the beauty of nature and the built environment.
