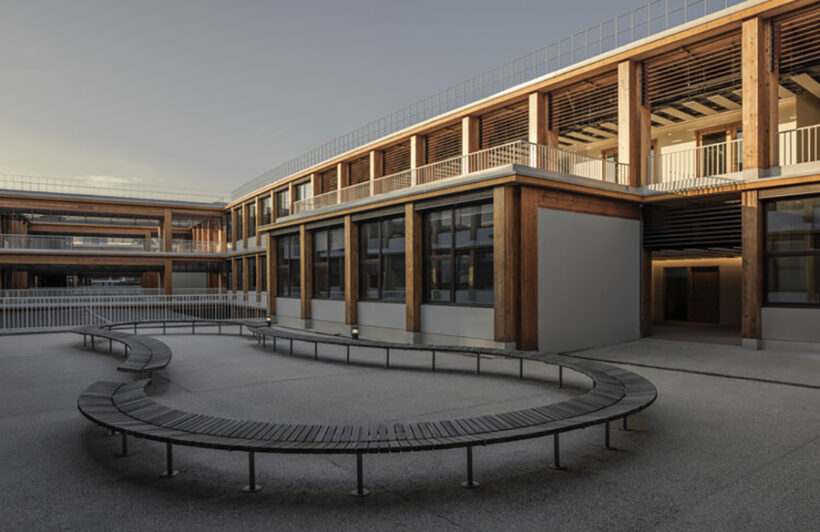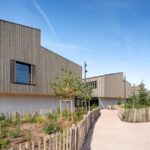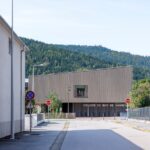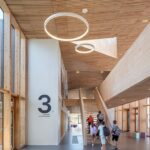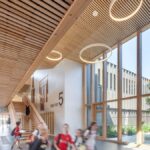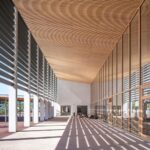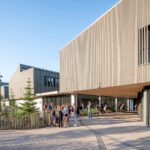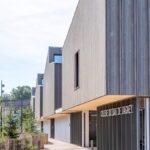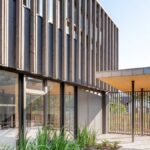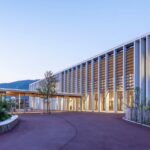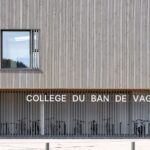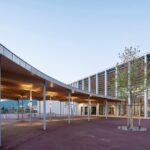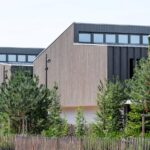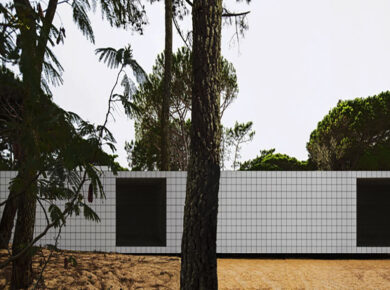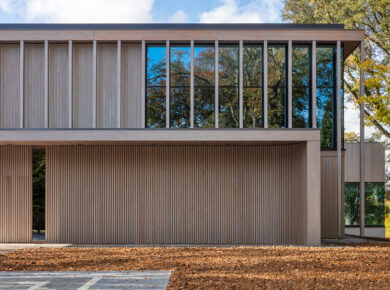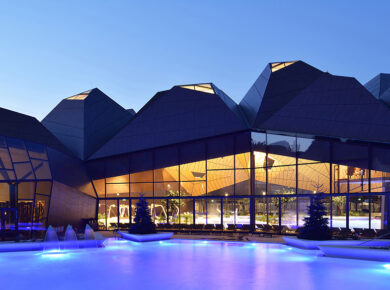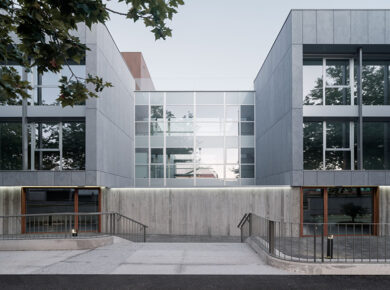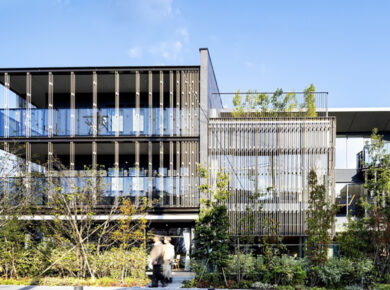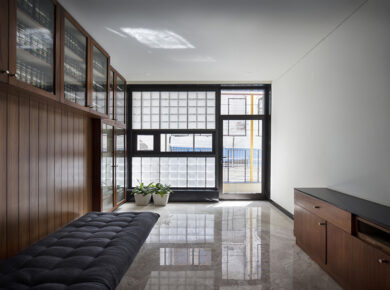A Symphony of Architectural Harmony
In the quaint town of Vagney, France, the Ban de Vagney School stands as a testament to the fusion of architectural innovation and a deep respect for the historical context. Crafted collaboratively by SQUAD architectes and Tectoniques Architects, this educational haven not only embraces the town’s rich past but also envisions a harmonious future.
A Journey Through Urban Evolution
In the heart of Vagney, a 1970s school marked the genesis of the Ban de Vagney School project. Focused on rebuilding and realigning with the urban fabric, the architects sought to create a dynamic and balanced educational environment. Integrating a kindergarten, primary school, dining hall, and gymnasium, the new college mirrors the town’s narrative and aspires to contribute seamlessly to the urban tapestry.
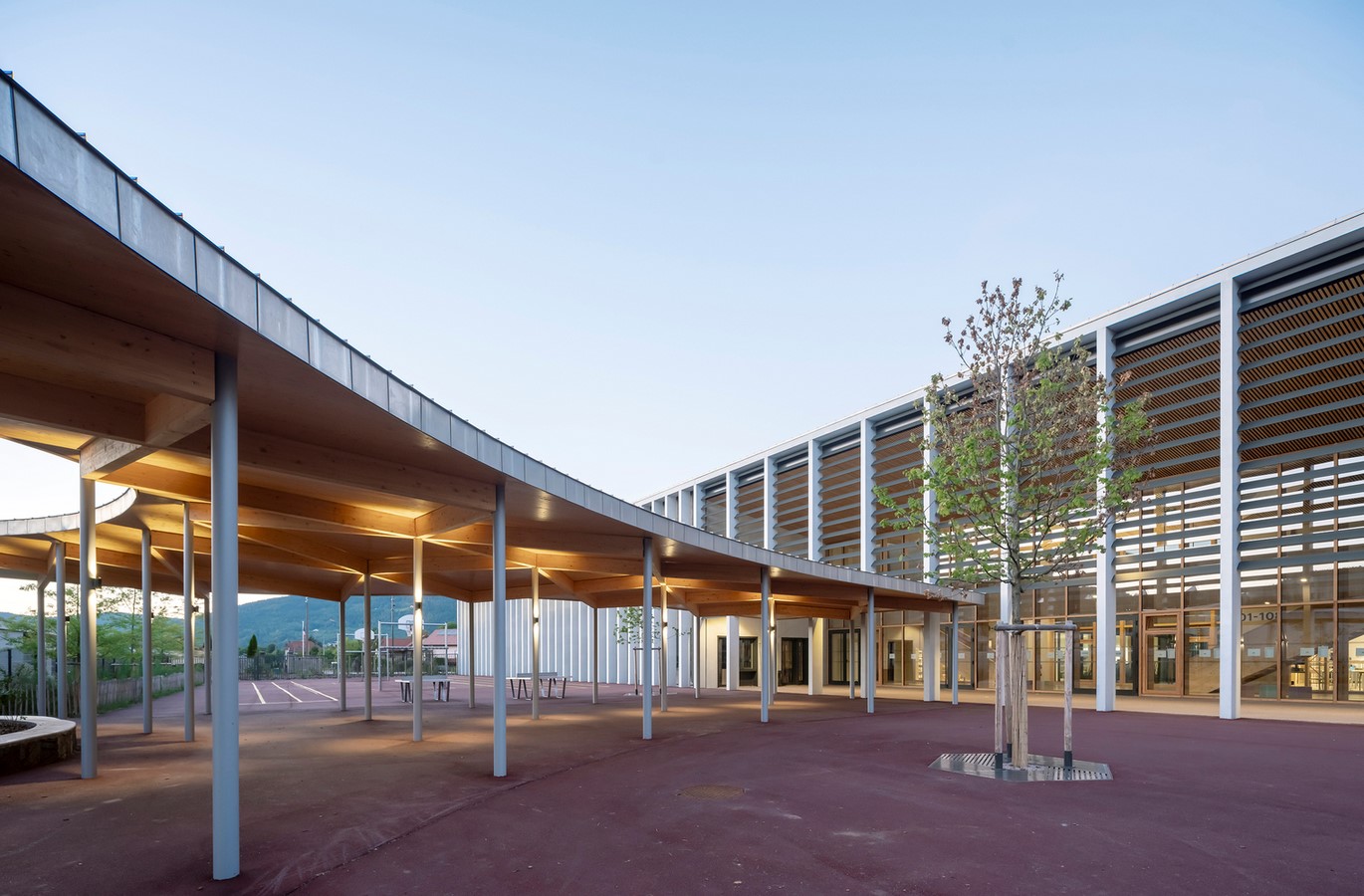
Conceptualizing Fluidity in Design
The architects embarked on a mission to infuse fluidity into the neighborhood’s dynamics, emphasizing the imperative of harmonious functionality for public facilities. The new college strategically aligns with Jules Ferry Road, not only reinforcing the street’s urban narrative but also establishing a balanced educational ecosystem.
The Agora: A Spatial Backbone
Inspired by ancient architecture, the Agora serves as the spatial backbone of the Ban de Vagney School. Like a living organism, the college comprises differentiated organs, each responsible for interdependent functions. This open space, bathed in light, symbolizes a commitment to enhancing usage possibilities, enriching the living experience, and fostering coexistence.
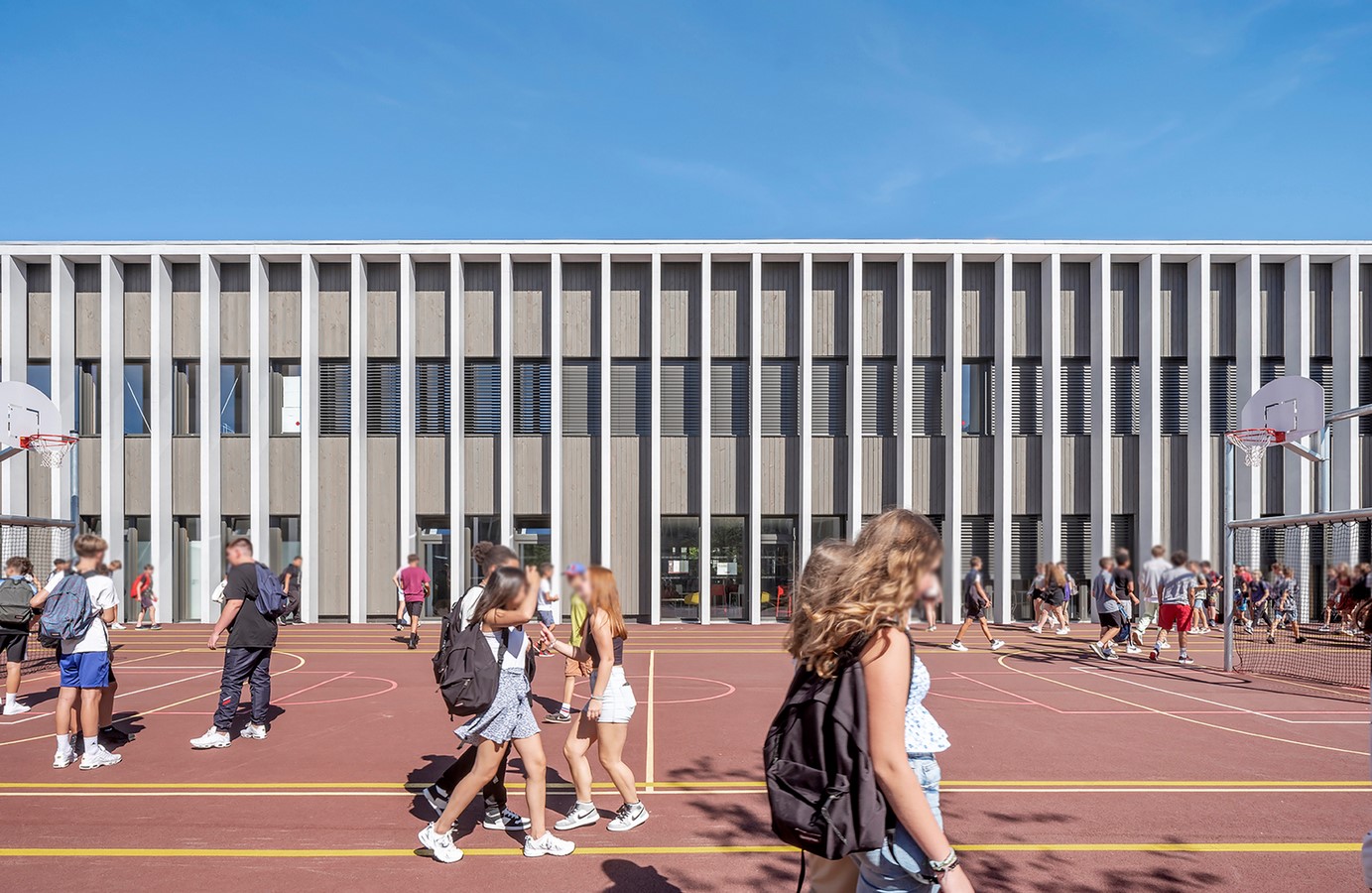
Bioclimatic Brilliance
Prioritizing bioclimatic design, the architects strategically positioned the building along the road to align with urban logic and optimize solar orientation. Inner patios and careful placement of classrooms shield them from intense solar exposure without relying on complex facade protections. With an ambitious goal to limit heating needs to 25 kWh/m² per year, the school integrates a range of energy-efficient measures, including meticulous air tightness, passive insulation, and efficient glazing.
Embracing Nature: The Wooden Cathedral
In the face of Vagney’s harsh climate, the school adopts a compact design to minimize energy loss. A remarkable assembly of wooden components dominates the construction, emphasizing local resources from the renowned “Vosges Wood Supply.” The extensive use of biobased materials not only contributes to structural integrity but also enhances thermal properties, durability, and the overall sensory experience.
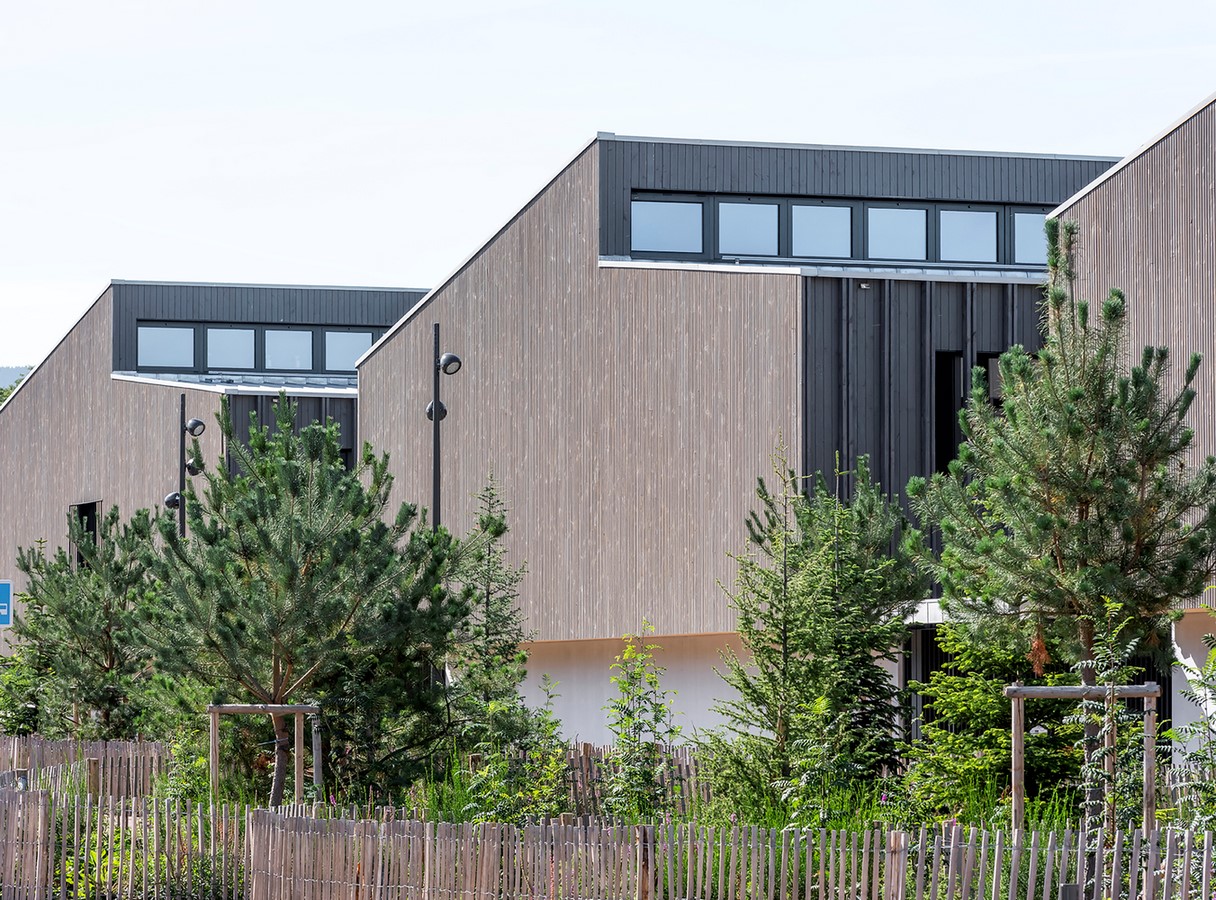
A Future Aligned with the Past
The Ban de Vagney School stands not only as an architectural marvel but as a beacon for progressive education deeply rooted in the town’s history. As students walk the corridors of this innovative institution, they step into a future where past and present coalesce, fostering a holistic and inspiring learning environment.
Photographs: Luc Boegly, Maxime Verret Architects: SQUAD architectes, Tectoniques Architects Area: 3800 m² Year: 2022
