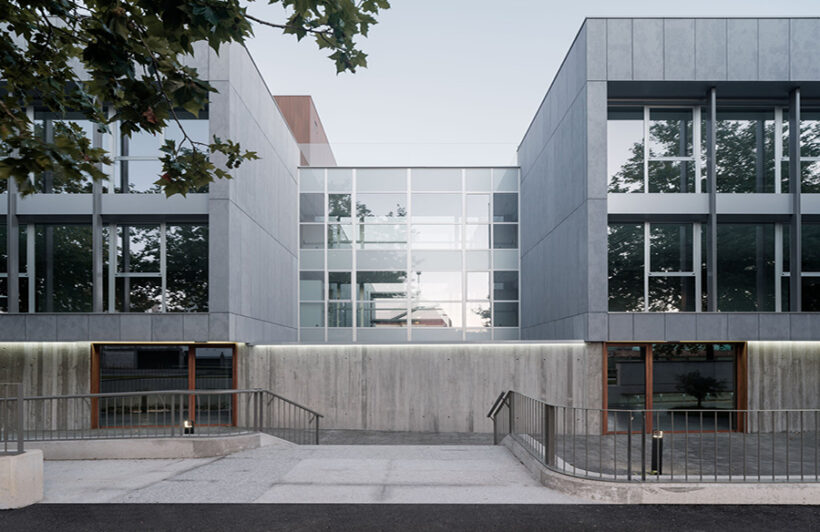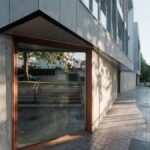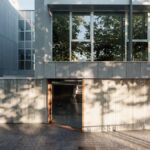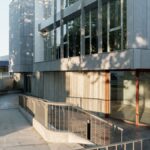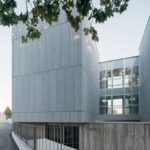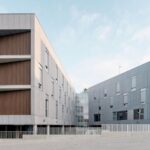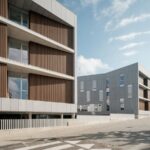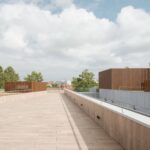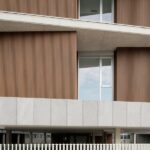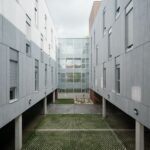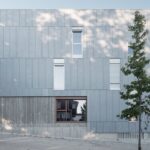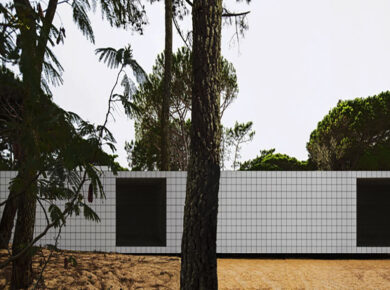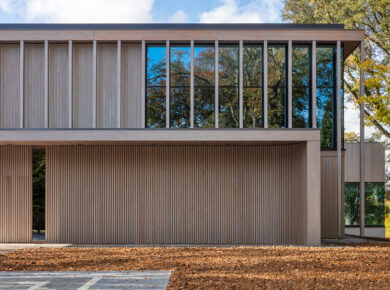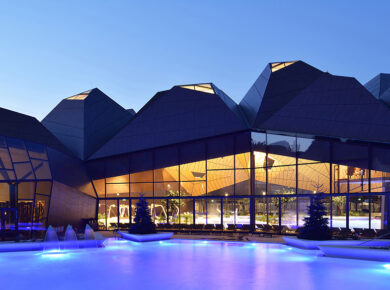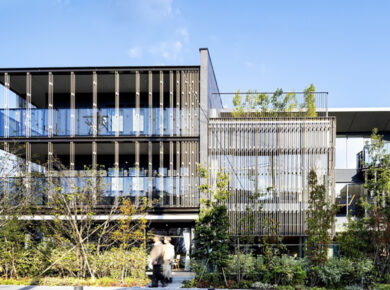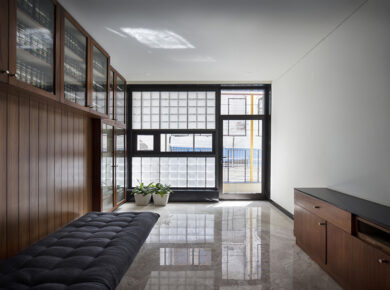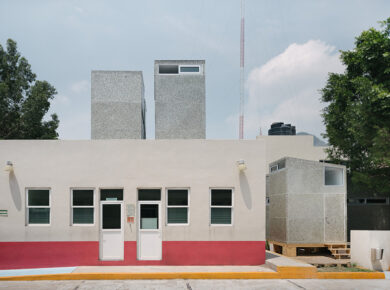The Nursing Home at Oleiros, designed by TCU Arquitectos, stands as a testament to the transformative power of architecture in overcoming constraints and fostering innovation. With a program catering to 140 residents spread across 4991m2 and encompassing four floors along with a sprawling covered terrace, the nursing home exemplifies meticulous spatial planning aimed at optimizing both functionality and comfort. Despite facing stringent starting conditions, the architectural approach embraced the challenges to create a dynamic and inviting living environment.
Embracing Discontinuity: Architectural Language and Design Philosophy
At its core, the nursing home embodies a design ethos rooted in Galician architectural heritage, drawing inspiration from the region’s iconic “hórreos” characterized by their porous and discontinuous structures. The ground floor, serving as the building’s foundation, hosts essential amenities such as parking facilities and general services while embracing a design language that prioritizes openness and connectivity over massiveness. This approach not only pays homage to local architectural traditions but also sets the stage for a welcoming and inclusive atmosphere.
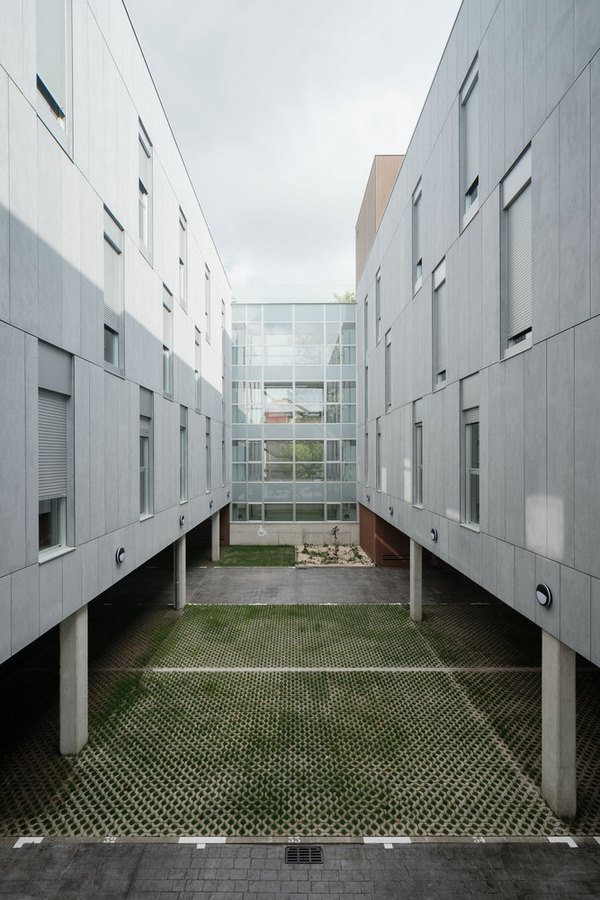
Navigating with Ease: Clear Circulation and Spatial Organization
Upon entering the nursing home, visitors are greeted by a carefully orchestrated promenade that meanders through the ground floor, guided by an array of natural light entries. The distribution of spaces is meticulously planned to ensure clarity and legibility, vital considerations in an elderly care facility. Three autonomous living units emerge from this base, interconnected by airy walkways that traverse communal areas. Each unit follows a consistent layout, delineating public, filter, and private zones, thereby promoting a sense of familiarity and comfort for residents.
Elevated Living: The Crossable Green Roof
A defining feature of the Nursing Home at Oleiros is its crossable green roof, designed not only for recreational purposes but also as a serene retreat for residents and their families. This fifth facade adds depth to the architectural composition, offering panoramic views of lush greenery and wooded landscapes. Beyond its aesthetic appeal, the green roof serves as a therapeutic oasis, fostering a connection with nature and promoting well-being among residents.
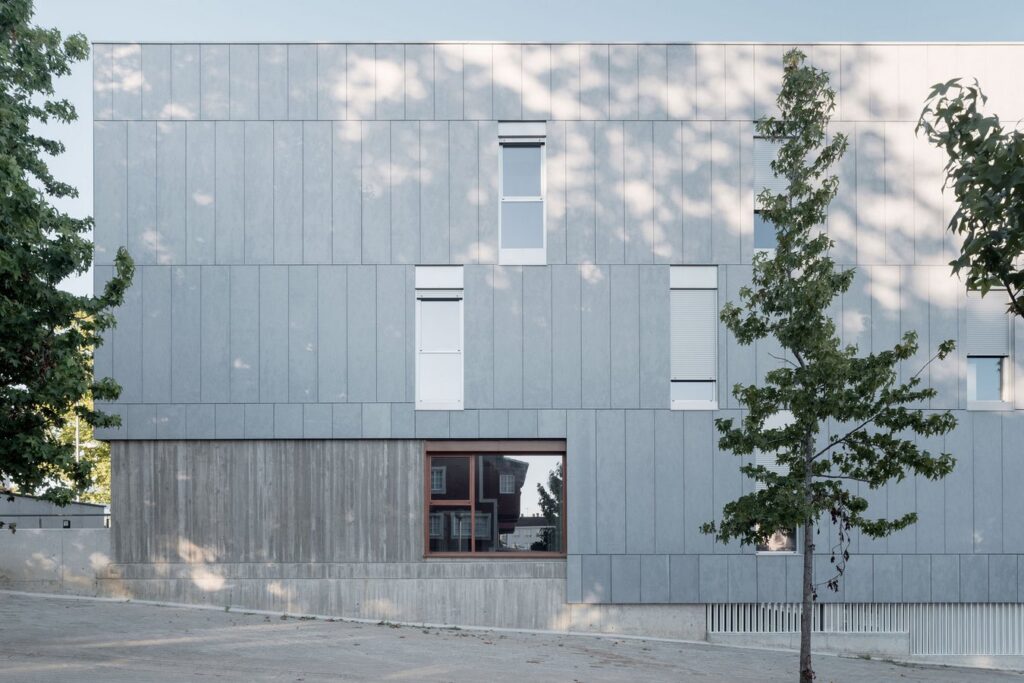
Excellence in Sustainability and Functionality
Earning an Excellence Breeam score, the nursing home attests to its comprehensive architectural quality and commitment to sustainability. The adaptable design of the coliving units ensures not only fire compartmentalization but also the flexibility to isolate areas in response to specific health requirements. This seamless integration of form and function underscores the project’s holistic approach, prioritizing the well-being and safety of its residents above all else.
In conclusion, The Nursing Home at Oleiros exemplifies a harmonious blend of tradition and innovation, transforming constraints into opportunities for architectural excellence. Through thoughtful design interventions and a deep understanding of user needs, TCU Arquitectos has created a nurturing environment that celebrates community, connectivity, and the timeless beauty of Galician heritage.
