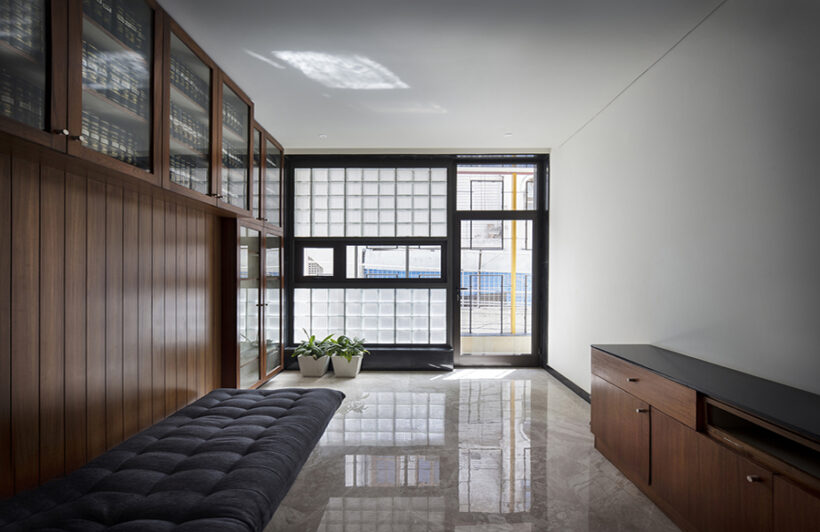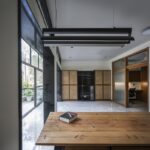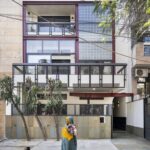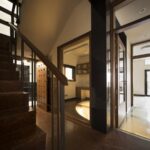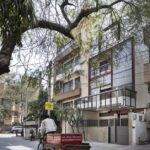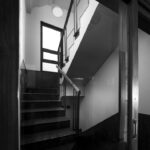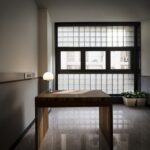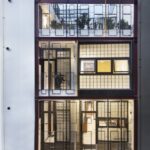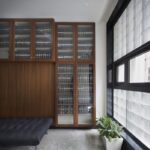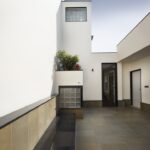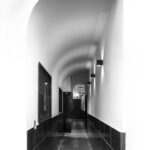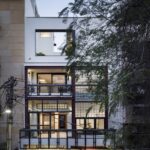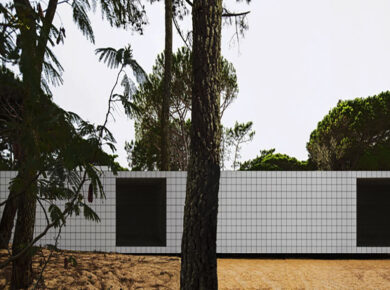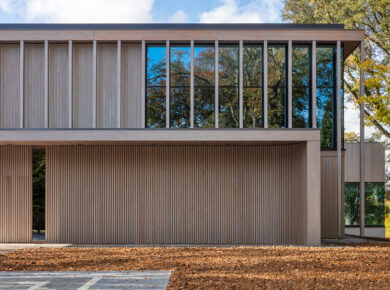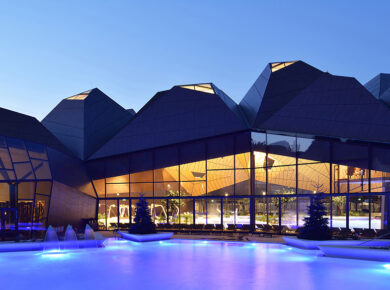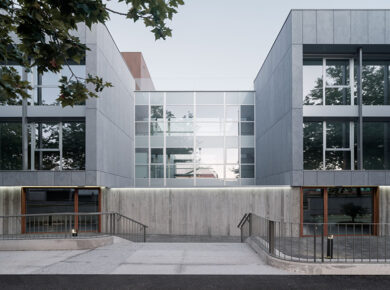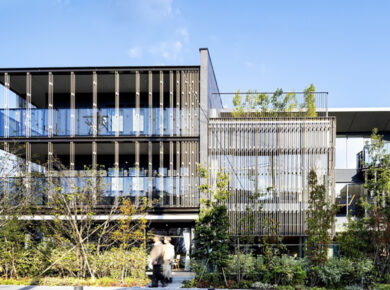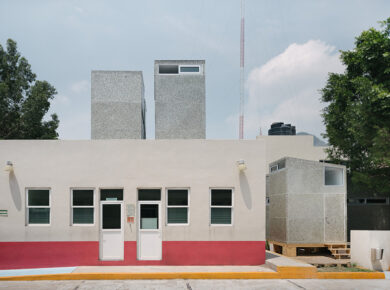Harsh Vardhan Jain Architects embarked on a transformative journey to renovate a 1970s structure into a multi-functional space tailored to the needs of a single-family generational home. The project’s scope expanded beyond mere residential requirements to encompass a blend of commercial and residential elements, accommodating a lawyer’s office, a dentist clinic, and on-site staff quarters. At the heart of this metamorphosis lies a vision to create a communal terrace that not only serves the occupants but also fosters a connection with the surrounding cityscape.
Carving Space, Inviting Light
Described as an urban excavation, the renovation process involved sculpting the existing mass to introduce spatial openness and illumination. Through strategic carving, the underlying structure was unveiled, facilitating the integration of a lightweight steel frame to maximize natural light penetration. The architectural narrative unfolds with the sculpted ceilings, reminiscent of historical edifices, imbuing the space with a sense of heritage and continuity.
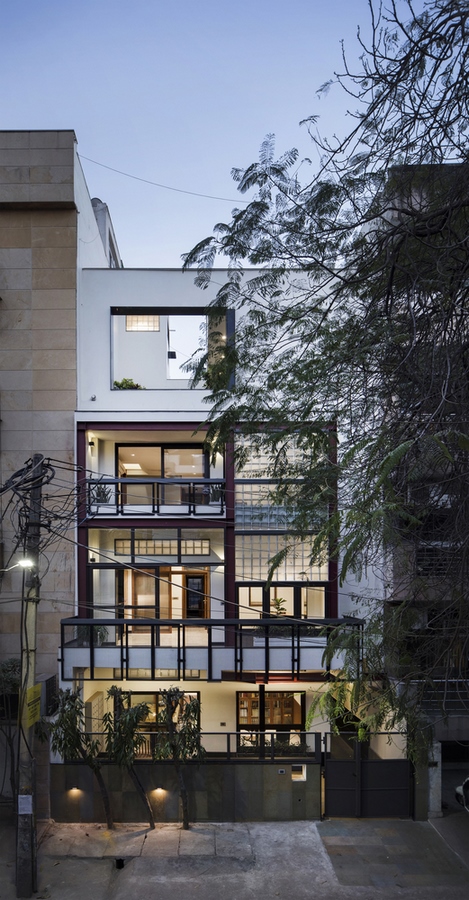
Layers of Thresholds: Bridging Past and Present
The facade emerges as a multi-layered composition, transcending conventional boundaries to create an expanded threshold. A significant feature of the project is the revitalization of a dormant water well on-site, repurposed into a library space. This integration serves as a conceptual anchor, symbolizing a vertical axis linking the earth to the heavens, culminating in a luminous light box. This axis not only guides the spatial layout but also delineates public realms from private sanctuaries.
Diverse Characters, Unified Palette
Despite sharing a common material palette of stone, wood, steel, and glass blocks, each space within the project exudes its distinct character. This bespoke approach extends to the collaboration with local craftsmen, fostering a synergy between traditional craftsmanship and contemporary design ethos. Details were meticulously resolved on-site, evolving organically throughout the construction journey, reflecting the project’s adaptive and responsive nature.
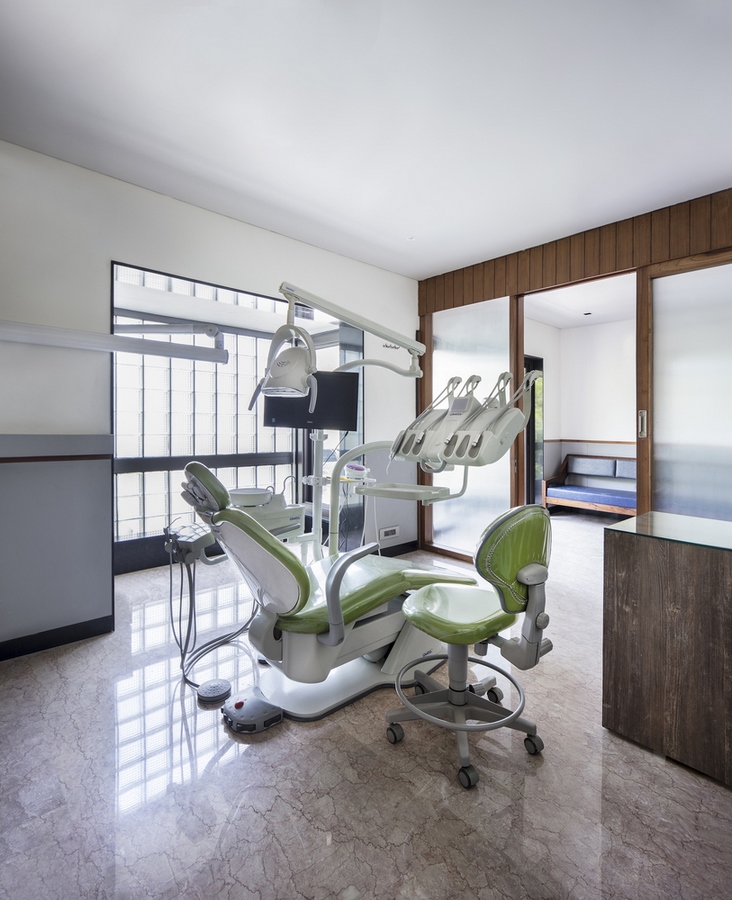
A Synthesis of Public and Private Realms
This endeavor embodies the essence of urban design in a developing context like India, where the boundaries between public and private realms converge. By seamlessly integrating commercial and residential functions, the project blurs distinctions, fostering a dynamic interplay between communal engagement and personal retreat. The communal terrace emerges as a vibrant node, inviting interaction with the bustling urban fabric while providing a sanctuary for introspection and relaxation.
In conclusion, The House Between a Well and a Light Tower stands as a testament to the transformative power of architecture in redefining urban spaces. Through meticulous craftsmanship, thoughtful spatial planning, and a nuanced understanding of context, Harsh Vardhan Jain Architects have crafted a living environment that transcends its physical confines, embodying the spirit of contemporary urban living in India.
