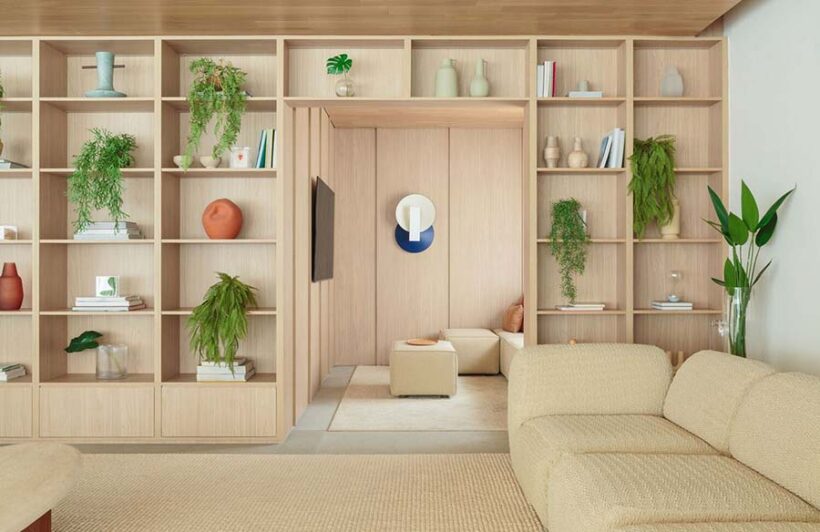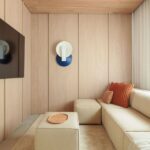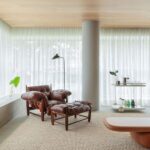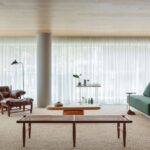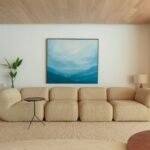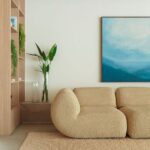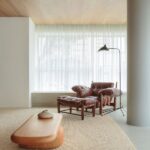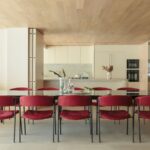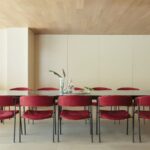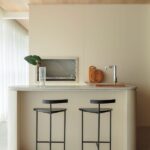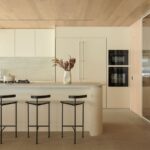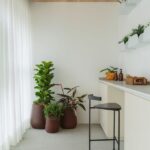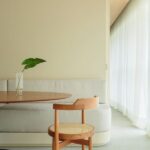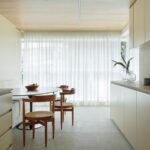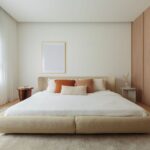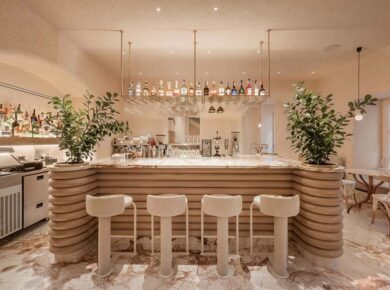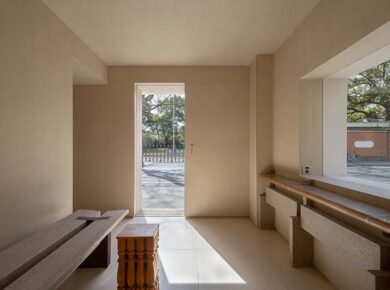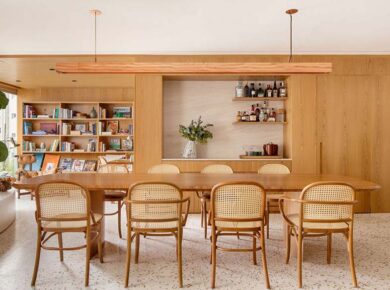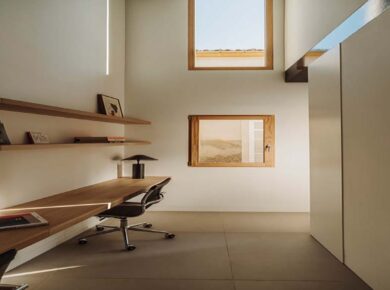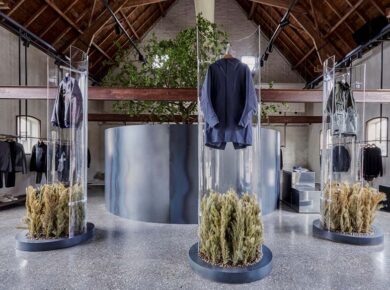Conceptual Framework
Casa Alto de Pinheiros, a residential project by ARCHITECTS OFFICE located in São Paulo, Brazil, embodies a thoughtful approach to interior design. Lead Architect Raphaell Valença meticulously curated the space, considering the architectural project’s materiality and mood, along with the lifestyle of its inhabitants—a family of four. The design seamlessly integrates various activities, from receiving guests to working, studying, relaxing, and cooking, creating a dynamic living environment.
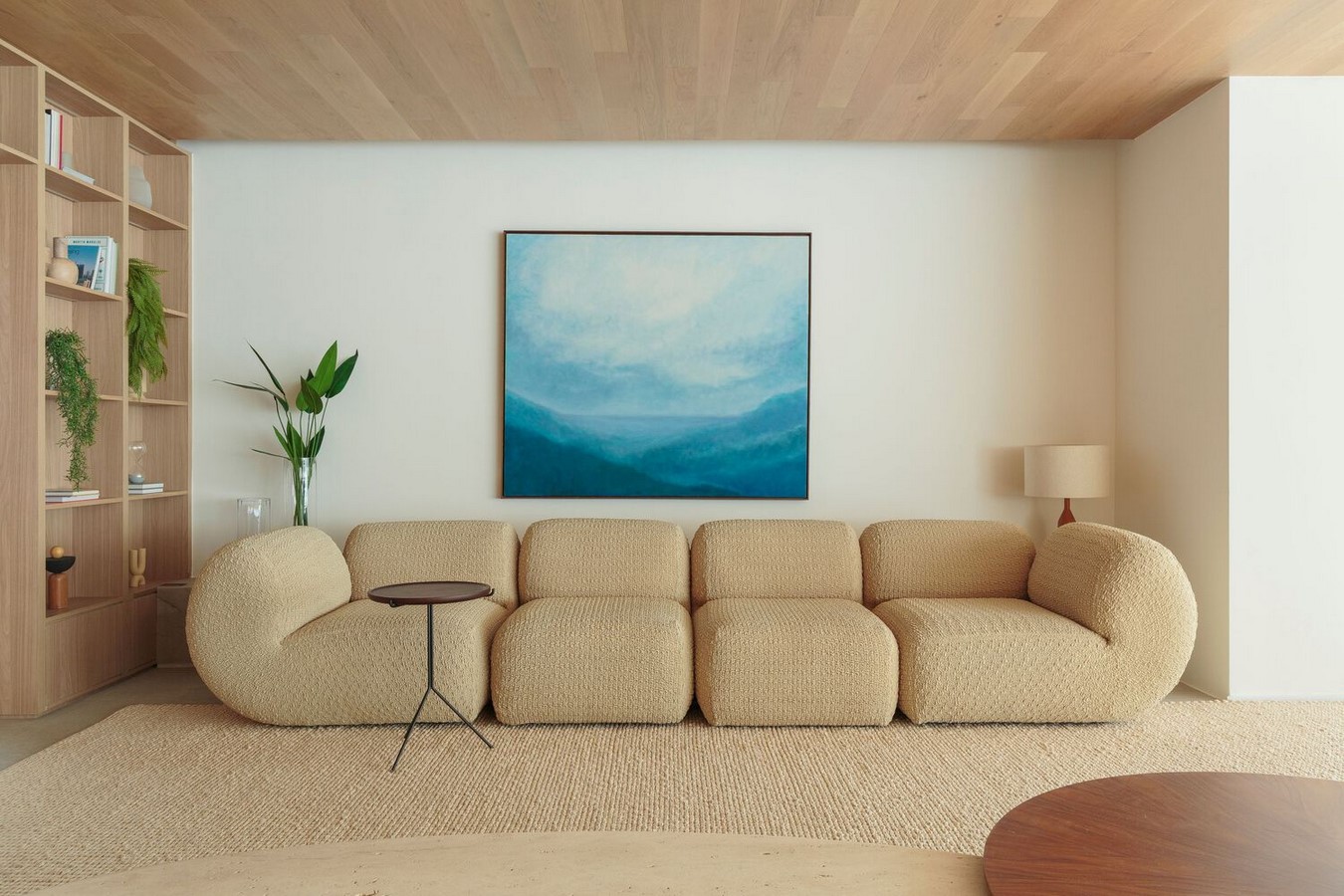
Entrance Hall and Social Area
Upon entering the apartment, residents are greeted by a spacious entrance hall leading to the social area. A large wooden volume serves as a focal point, offering a choice between the social and intimate zones. The integrated toilet complements the social space, designed to accommodate various activities seamlessly.
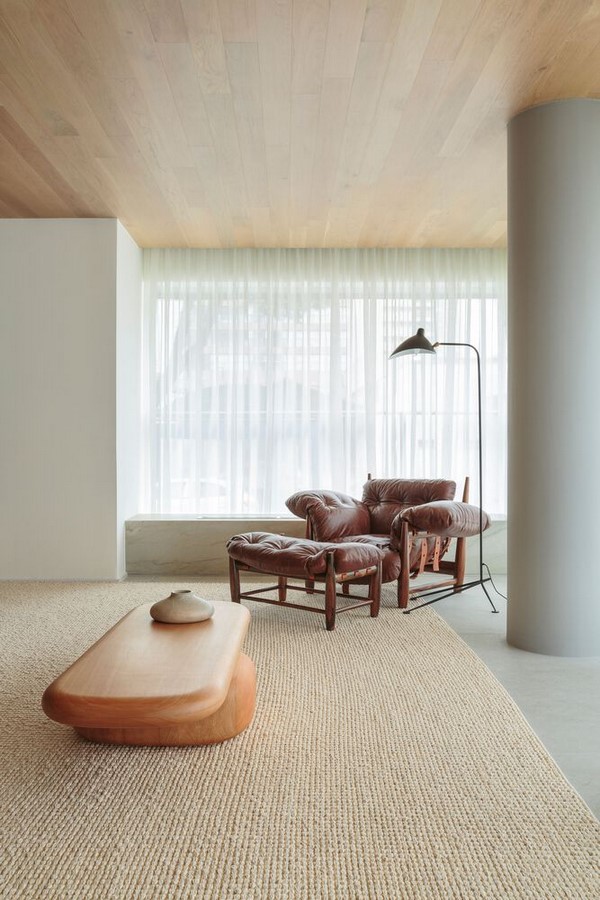
Social Area and Kitchen
The social area, comprising the living room, kitchen, balcony, and home theater, prioritizes integration and flexibility. The open-plan layout allows for different configurations, with the kitchen featuring movable elements to adapt to varying needs. A bookcase outlines the room, providing visual continuity, while the balcony serves as a versatile gourmet space for family gatherings. The living room, furnished with ample seating and a wine cellar, creates a welcoming atmosphere for entertaining friends.
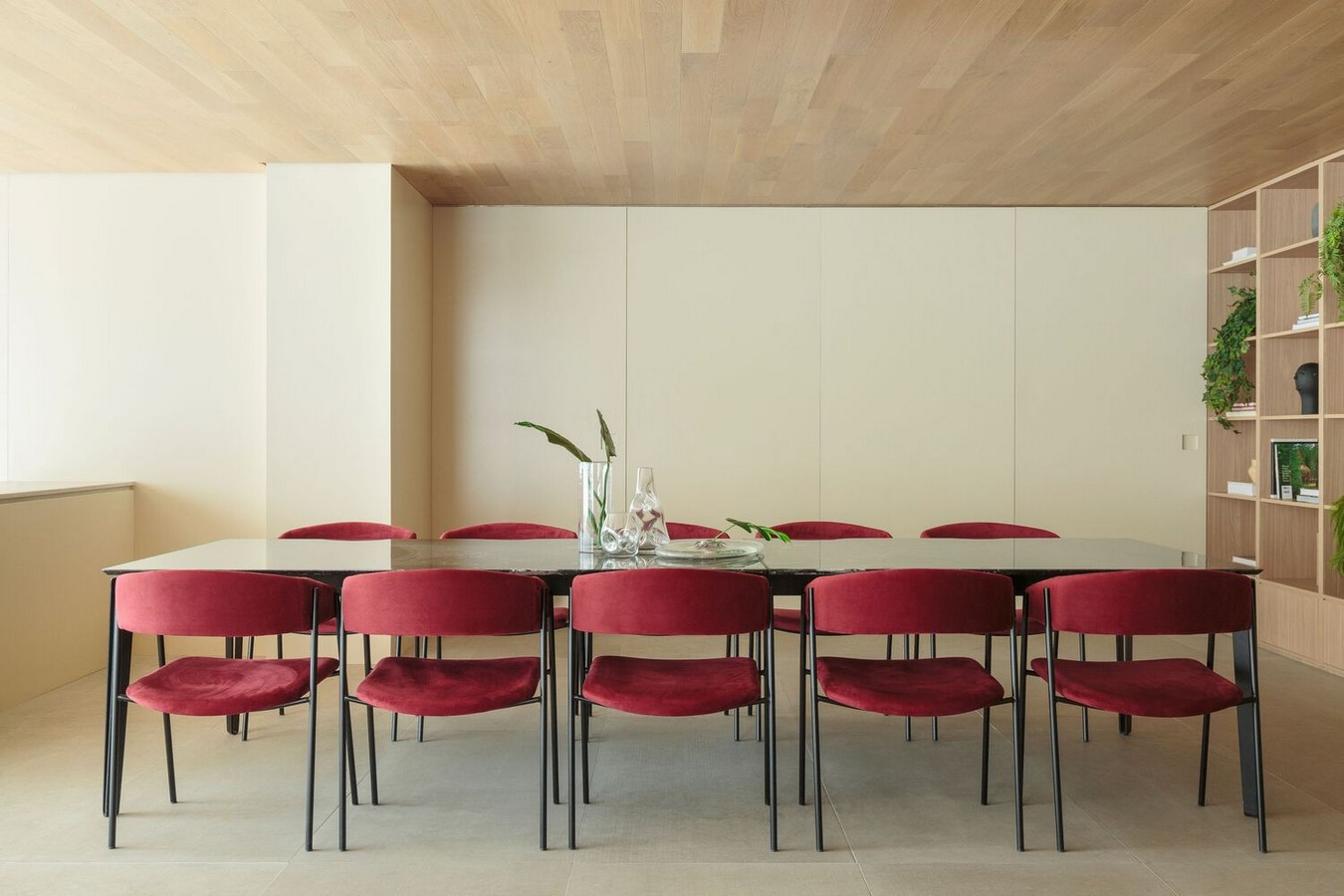
Master Suite and Bathrooms
The master suite offers a blend of functionality and luxury, featuring a spacious closet illuminated with glass doors and a well-appointed bedroom with upholstered furniture. The bathrooms, divided into Mr. and Mrs. baths, boast elegant Imperial Brown marble finishes.
Suite 01 and Suite 02
Suite 01 caters to a young adult’s preference for sober colors and comfort, with glass-closed cabinets for visual expansion. Suite 02, designed for a child, features straw-enclosed cabinets for warmth and coziness, along with playful colors and ample storage options. Both suites incorporate Carrara Venatino marble in the bathrooms for a touch of elegance.
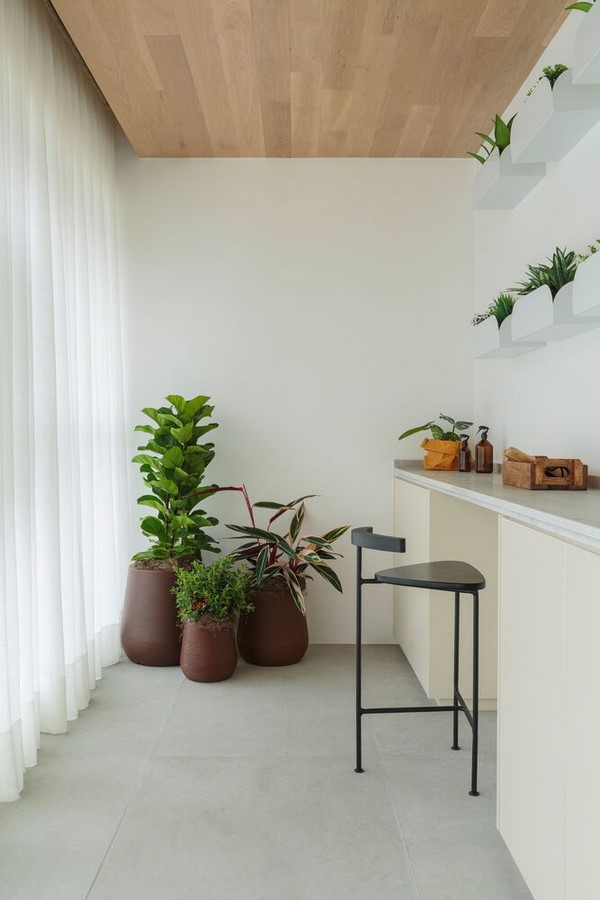
Laundry Room and Pantry
The laundry room and pantry serve as functional support areas, equipped with custom woodworking to organize cleaning items and appliances discreetly. Materials and finishes throughout these spaces harmonize with the overall design concept, ensuring a cohesive aesthetic.
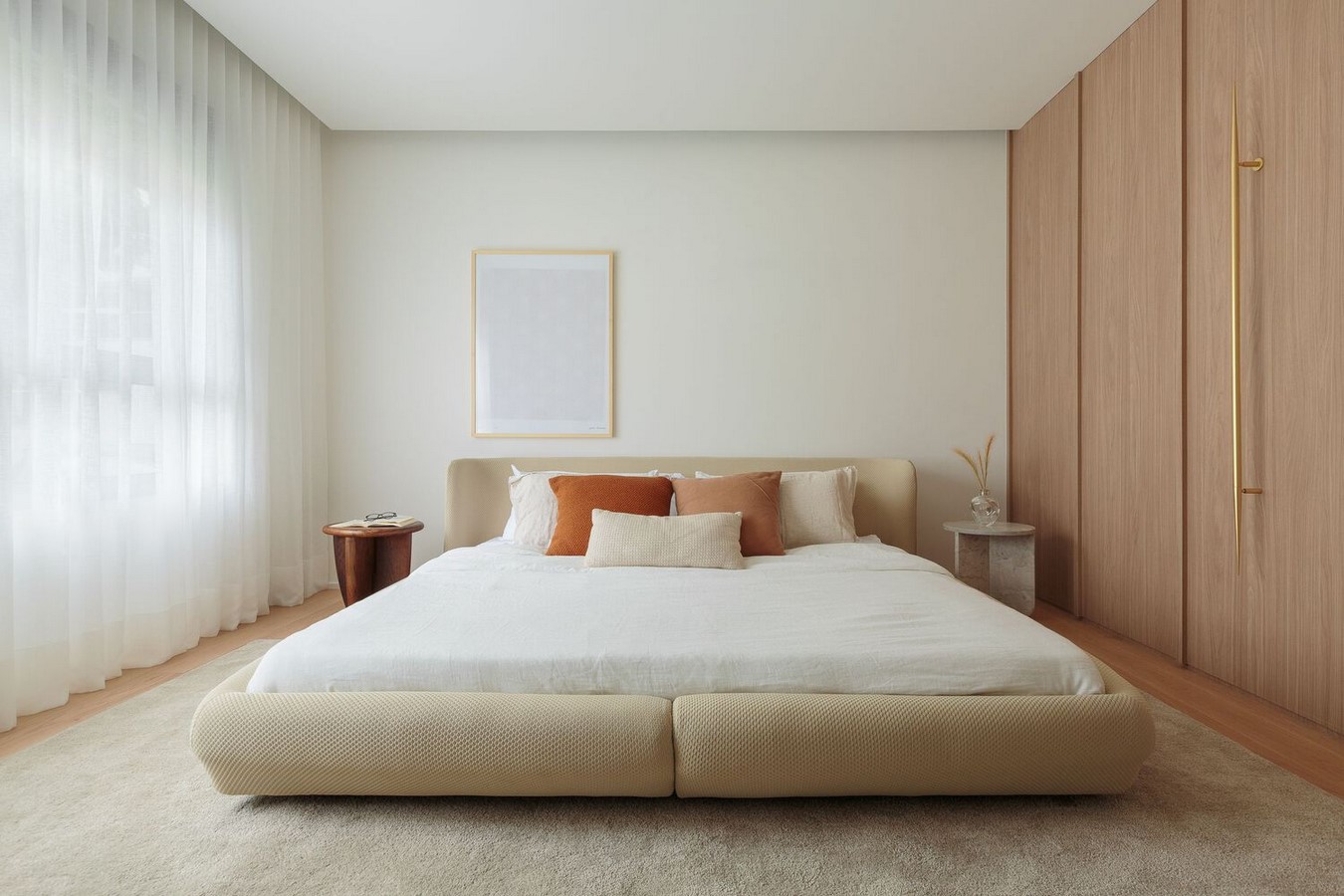
Conclusion: A Harmonious Living Environment
Casa Alto de Pinheiros exemplifies a harmonious blend of architectural elements and lifestyle considerations. From the versatile social area to the personalized suites and practical service areas, every aspect of the apartment is meticulously crafted to enhance the family’s daily life, creating a dynamic and inviting living environment.
