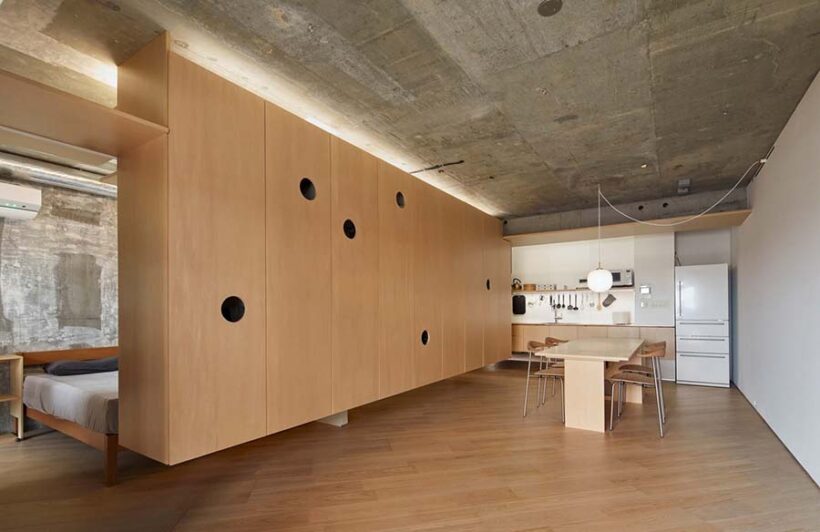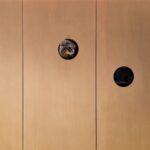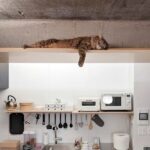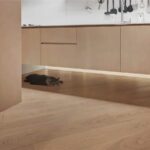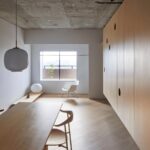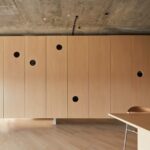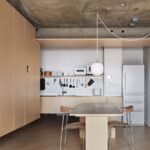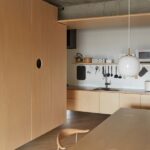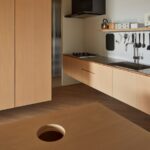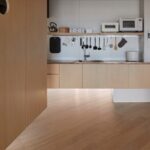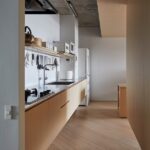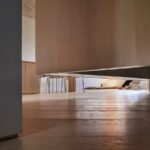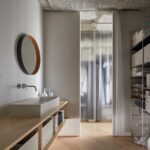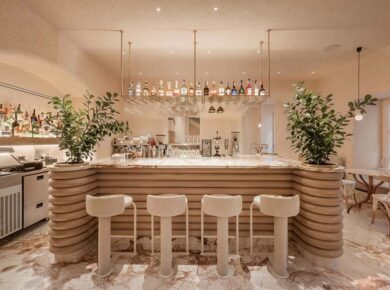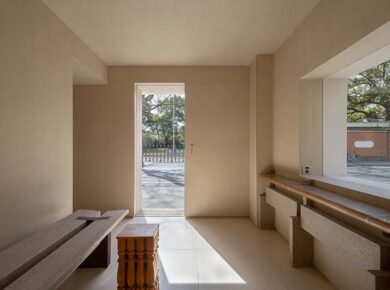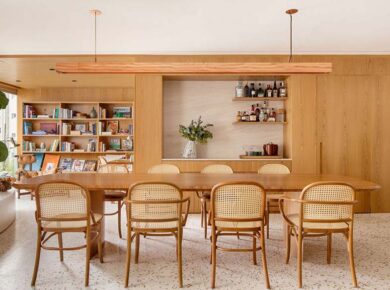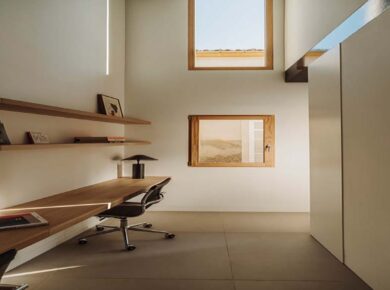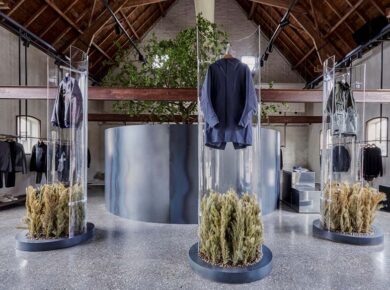Concept and Design
Architect Hiroyasu Imai undertook the renovation of a second-hand apartment to accommodate a married couple and their two cats in Matsudo, Japan. With a compact area of 65 square meters, the project aimed to create a living space that caters to both human and feline inhabitants, considering their respective ways of life, habits, and safety needs.
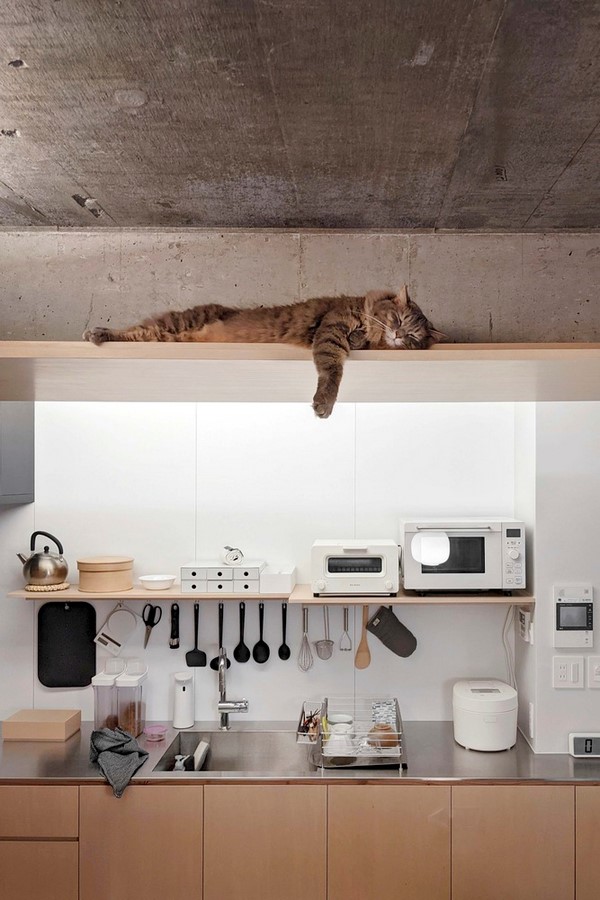
Spatial Innovation
To maximize space efficiency and promote depth and variation within the limited area, the design focused on reducing traditional room divisions and implementing detour circulation paths. Notably, a 350 mm gap was introduced under shelves, the kitchen, and the washbasin. This not only serves as a visual partition for humans but also provides a spacious plaza for the cats to navigate and seek refuge. Additionally, the gap enhances ventilation and facilitates smooth movement for robot vacuum cleaners.
Catering to Feline Needs
Understanding the importance of vertical circulation for cats, the design incorporated steps within the shelves and a catwalk beneath the beams. These elements allow the feline occupants to explore various levels of the apartment comfortably. Spyholes integrated into the shelves serve a dual purpose, providing entertainment for humans and additional circulation routes for the cats.
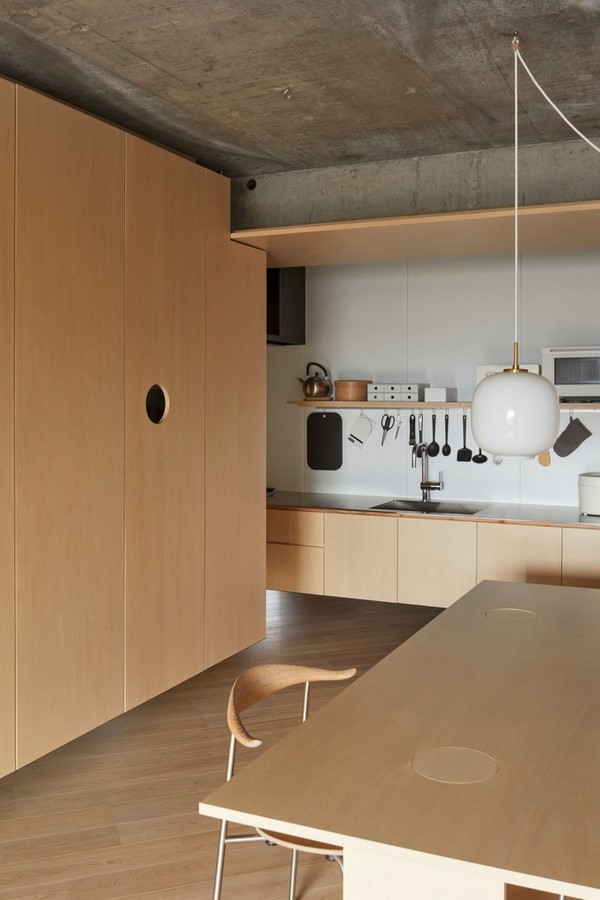
Human-Centric Features
While prioritizing feline comfort, the design also considered human needs and preferences. Spyholes in the shelves can be utilized as projectors and other devices, enhancing the versatility of the living space. Steps integrated into the shelves not only facilitate cat movement but also provide convenient access to higher storage areas for humans.
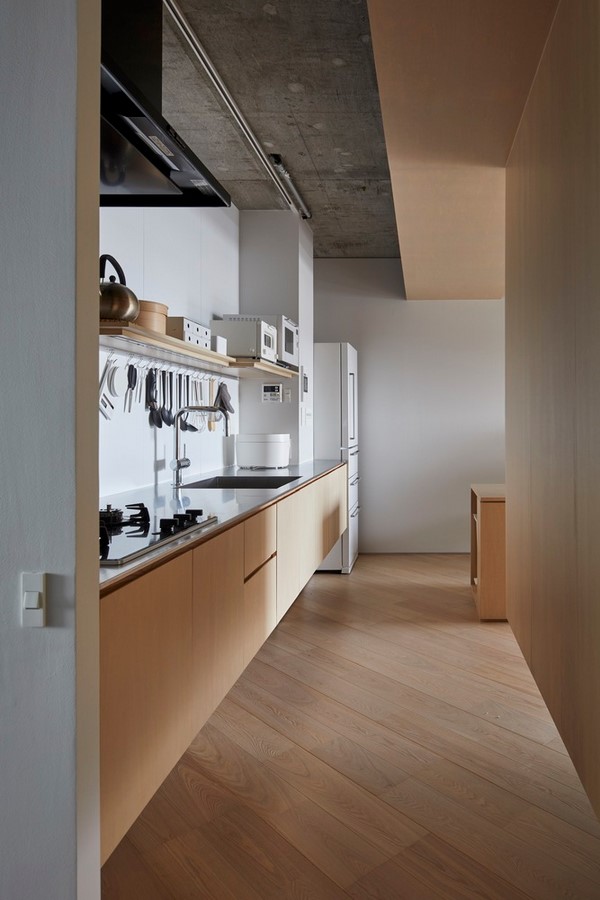
Integrating Perspectives
By incorporating elements that cater to both human and cat perspectives, the design of Boko House achieves a harmonious coexistence where different scales, habits, and activities seamlessly overlap within a single room. This innovative approach creates a rich and dynamic living environment that accommodates the diverse needs of its occupants.
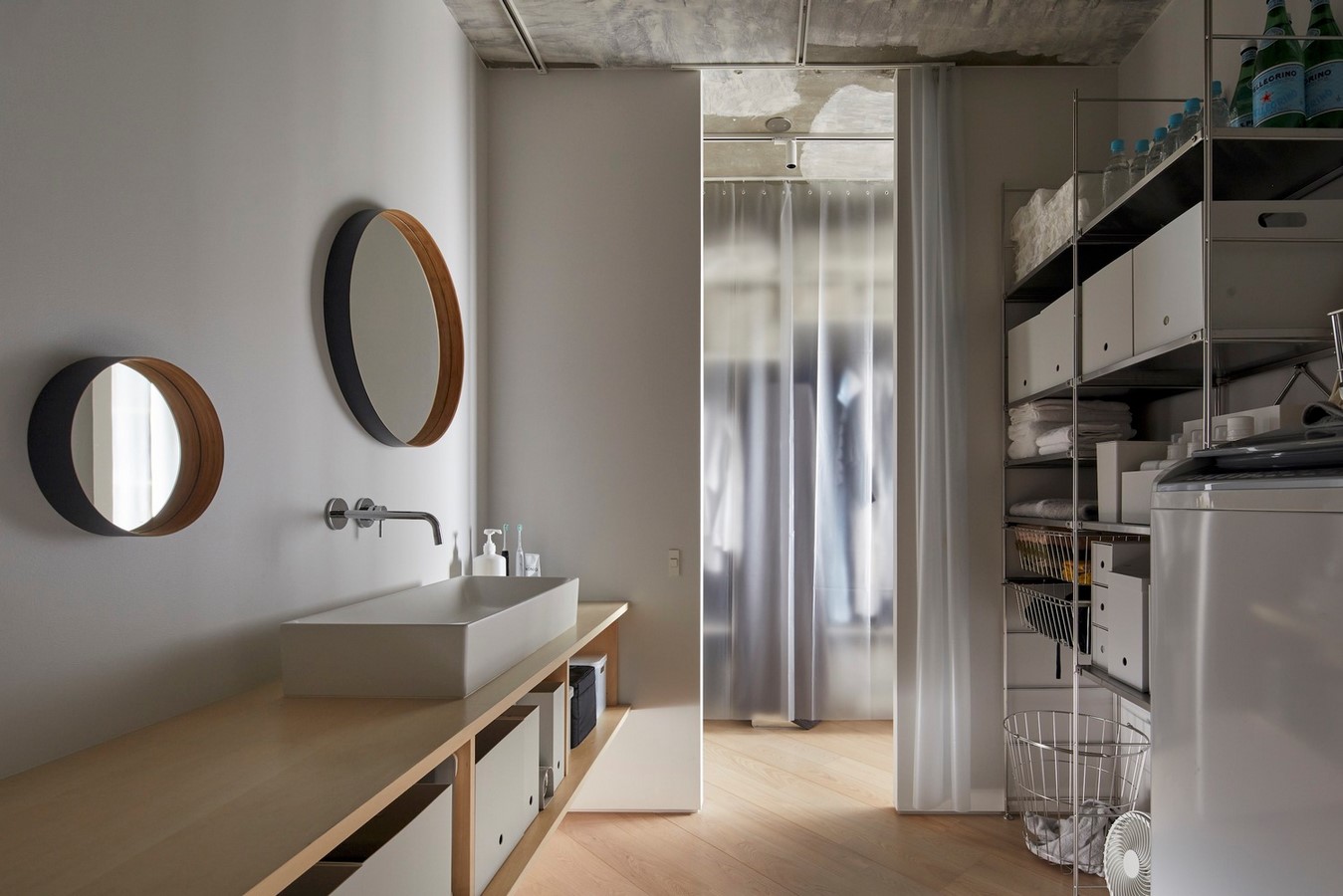
Conclusion
Boko House exemplifies a holistic approach to residential design, where careful consideration of both human and feline inhabitants results in a space that is not only functional but also enriching and accommodating to all occupants. By redefining traditional notions of room divisions and circulation paths, the project showcases the potential for innovative solutions to create inclusive and harmonious living environments.
