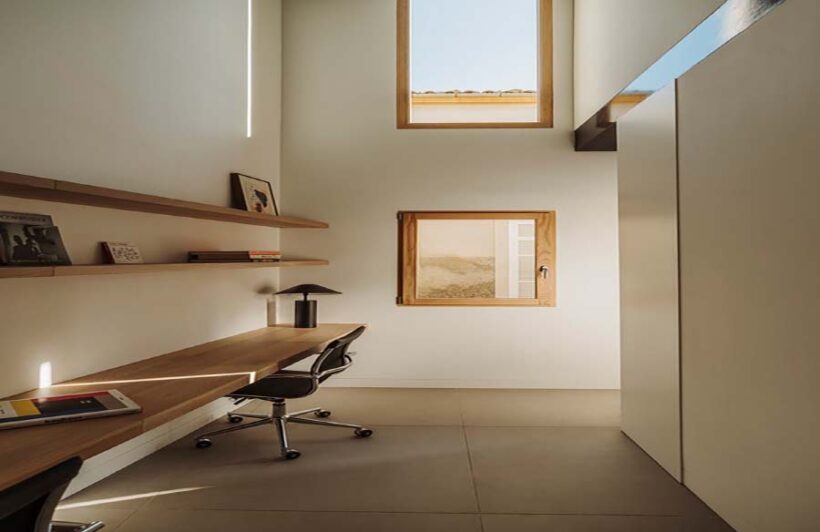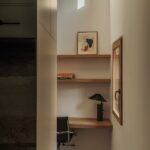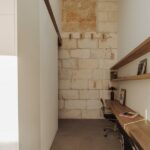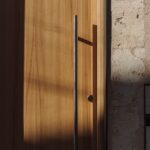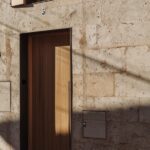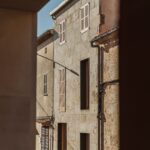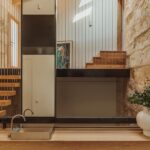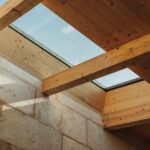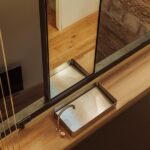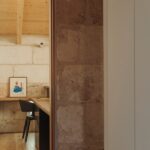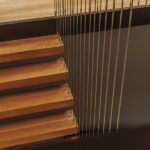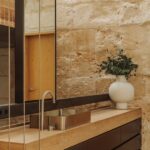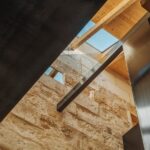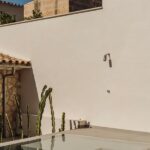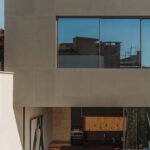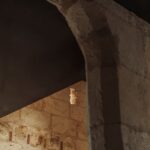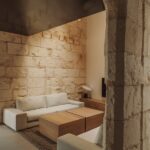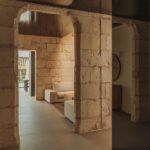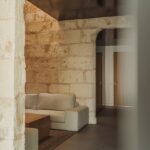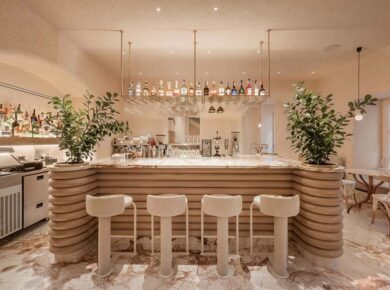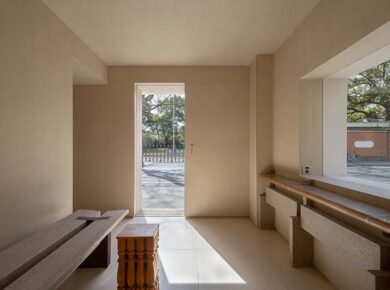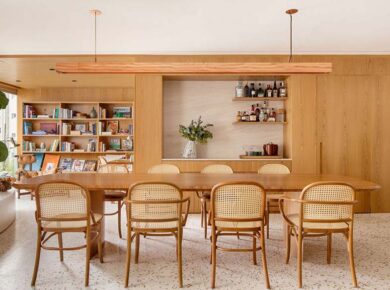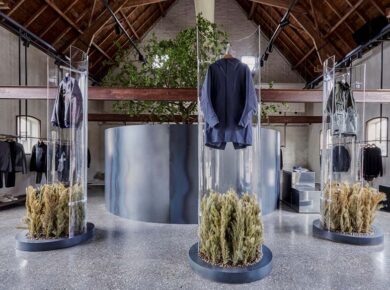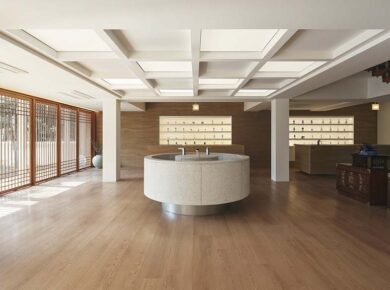Architectural Vision
NØRA studio’s renovation project, Casa Interstici, located in Muro, Mallorca, Spain, is a testament to architectural innovation and restoration. Led by Marina Munar Bonnin, Rafel Capó Quetglas, Pau del Campo Montoliu, and Luca Lliteras Roldán, the project aimed to revitalize a three-story house with a marès façade, unlocking its hidden potential.
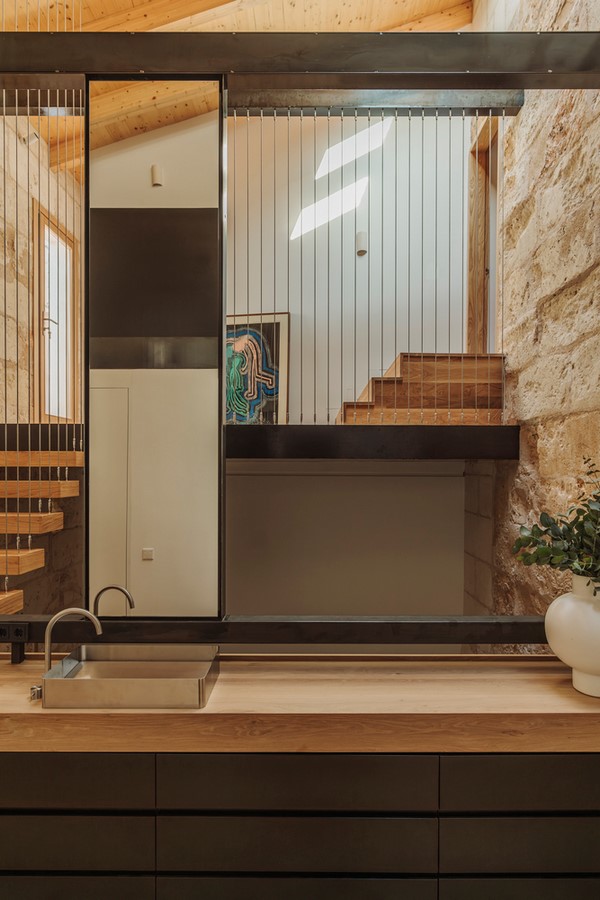
Aesthetic Palette
The interior design of Casa Interstici embraces a neutral color palette dominated by shades of beige, brown, and orange. These earthy tones come to life when bathed in sunlight, accentuating the natural stone walls and wooden floors, creating a warm and inviting atmosphere.
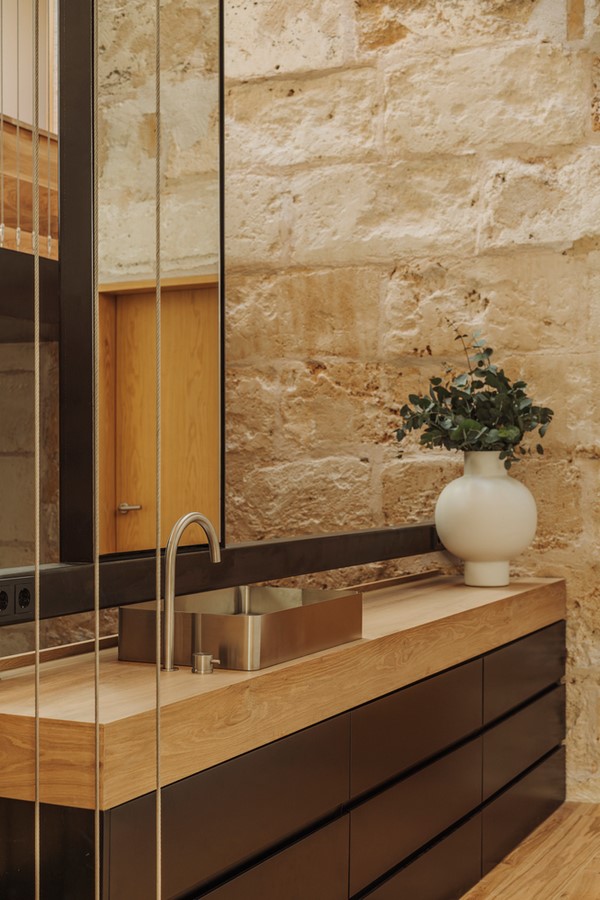
Rehabilitation Process
The renovation process focused on three fundamental actions: emptying, filling, and completing. The main volume of the structure served as the centerpiece, showcasing an interplay of materials such as sandstone and steel. This juxtaposition of textures and tones seamlessly integrated the old and the new, breathing new life into the space.
Spatial Dynamics
Upon entering the house, a service module facilitates circulation, connecting the studio and the main hall, both featuring double-height ceilings. The living room, illuminated by natural light, captivates with its soaring double-height space, creating a sense of openness and fluidity. The staircase connects different levels, unveiling hidden spaces between openings.
Visual Continuity
The project achieves visual continuity through intermediate floors housing distribution and service areas. These floors serve as observation points, allowing residents to appreciate the interplay of heights and materials. The material link established with the outer volume enhances the visual appeal, offering notable views of the roof and skylight.
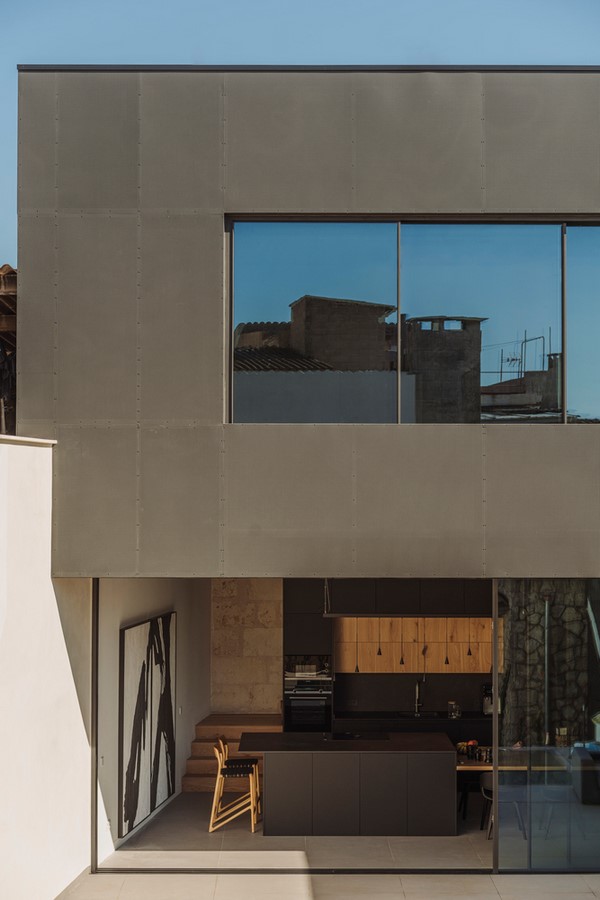
Rear Facade Transformation
The rear facade underwent a significant transformation, now housing the main suite, kitchen, and dining room. This new volume, distinct from the preexisting structure, is delineated by the staircase, creating a sense of elevation. The seamless continuity of flooring blurs the boundaries between indoor and outdoor spaces, accentuating the presence of the upper volume.
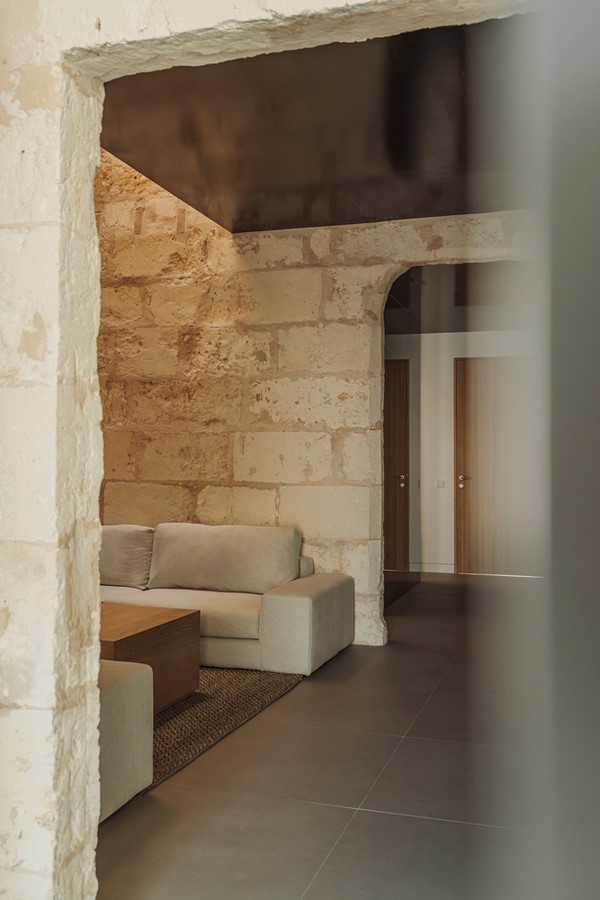
Conclusion: A Harmonious Blend
Casa Interstici stands as a testament to the harmonious blend of tradition and innovation. Through meticulous restoration and thoughtful design, NØRA studio has breathed new life into this historic property, creating a space that celebrates the essence of Mallorcan architecture while embracing modern living.
